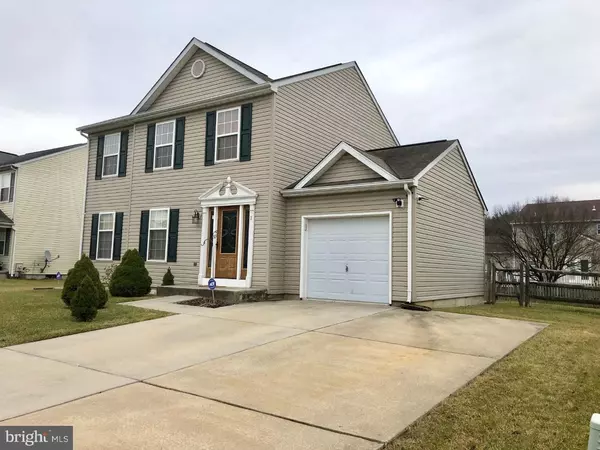For more information regarding the value of a property, please contact us for a free consultation.
7 BASTILLE LOOP Newark, DE 19702
Want to know what your home might be worth? Contact us for a FREE valuation!

Our team is ready to help you sell your home for the highest possible price ASAP
Key Details
Sold Price $269,000
Property Type Single Family Home
Sub Type Detached
Listing Status Sold
Purchase Type For Sale
Square Footage 1,625 sqft
Price per Sqft $165
Subdivision Frenchtown Woods
MLS Listing ID 1000167146
Sold Date 05/03/18
Style Colonial
Bedrooms 3
Full Baths 2
Half Baths 1
HOA Fees $9/ann
HOA Y/N Y
Abv Grd Liv Area 1,625
Originating Board TREND
Year Built 1996
Annual Tax Amount $2,250
Tax Year 2017
Lot Size 6,970 Sqft
Acres 0.16
Lot Dimensions 70X100
Property Description
Beautifully maintained 3 bedroom, 2.5 bath colonial with 1 car garage in Frenchtown Woods community. Home is full of upgrades for you to enjoy, all bathrooms have granite counter tops and ceramic tile flooring. Both full baths have custom tiling on the walls, half bath is charming with it's floating bowl sink and Paris themed wallpaper. Engineered hardwood in foyer and dining area...which also has a bay window for extra space. Kitchen offers stainless steel stove/range, built-in microwave and dishwasher...automatic faucet, granite counters, ceramic tile floor and custom tile back splash. You will love the spectacular deck and patio area with a beautiful stone retaining wall. Perfect backyard for entertaining or just enjoying the peaceful outdoors. You have to see this home to appreciate all it has to offer. Welcome home!
Location
State DE
County New Castle
Area Newark/Glasgow (30905)
Zoning NC6.5
Rooms
Other Rooms Living Room, Dining Room, Primary Bedroom, Bedroom 2, Kitchen, Bedroom 1
Basement Full, Unfinished
Interior
Interior Features Primary Bath(s), Butlers Pantry, Ceiling Fan(s), Kitchen - Eat-In
Hot Water Natural Gas
Heating Gas, Forced Air
Cooling Central A/C
Flooring Wood, Fully Carpeted, Tile/Brick
Equipment Built-In Range, Dishwasher, Built-In Microwave
Fireplace N
Window Features Bay/Bow
Appliance Built-In Range, Dishwasher, Built-In Microwave
Heat Source Natural Gas
Laundry Basement
Exterior
Exterior Feature Deck(s), Patio(s)
Garage Spaces 1.0
Water Access N
Roof Type Shingle
Accessibility None
Porch Deck(s), Patio(s)
Attached Garage 1
Total Parking Spaces 1
Garage Y
Building
Lot Description Level, Front Yard, Rear Yard
Story 2
Foundation Concrete Perimeter
Sewer Public Sewer
Water Public
Architectural Style Colonial
Level or Stories 2
Additional Building Above Grade
New Construction N
Schools
School District Christina
Others
Senior Community No
Tax ID 11-025.10-048
Ownership Fee Simple
Read Less

Bought with Non Subscribing Member • Non Member Office




