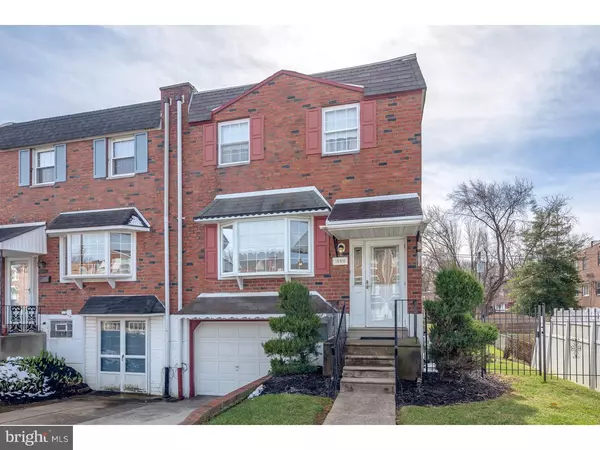For more information regarding the value of a property, please contact us for a free consultation.
12801 ELNORA RD Philadelphia, PA 19154
Want to know what your home might be worth? Contact us for a FREE valuation!

Our team is ready to help you sell your home for the highest possible price ASAP
Key Details
Sold Price $240,000
Property Type Townhouse
Sub Type Interior Row/Townhouse
Listing Status Sold
Purchase Type For Sale
Square Footage 1,360 sqft
Price per Sqft $176
Subdivision Parkwood
MLS Listing ID 1000259174
Sold Date 05/07/18
Style AirLite
Bedrooms 3
Full Baths 1
Half Baths 1
HOA Y/N N
Abv Grd Liv Area 1,360
Originating Board TREND
Year Built 1973
Annual Tax Amount $2,604
Tax Year 2018
Lot Size 2,000 Sqft
Acres 0.05
Lot Dimensions 20X100
Property Description
This is THE ONE. Sweet 3 Bedroom, 1 & 1/2 bath Airlite in one of the most coveted spots - End unit with an XL Long Rear Yard - the envy of Parkwood! Come for this amazing spot, but check out your open Kitchen, walk out onto your large deck where you can enjoy your barbecue grill year-round, and imagine just relaxing and savoring your morning cup of coffee overlooking your yard. Downstairs is your Finished Basement with laundry room, 1/2 bath, with walk-out to patio. Upstairs you'll find 3 comfortable Bedrooms, including your signature Large Parkwood Master Bedroom, and full hall bath. With a new heater and central air (3/2016), and a one-year home protection warranty, it's easy to make this one into your dream home. Don't forget, this is also every commuter's favorite location... Close to Route 1, I-95 and the PA Turnpike and quick trip to Cornwells Train Station Trenton Line with service to New Jersey and Center City Philadelphia. Walking distance to Schools, Parks, Shopping and Public Transportation. Pictures offer a peek but don't convey the excitement of walking into your new home, so make your appointment today and live where you love!
Location
State PA
County Philadelphia
Area 19154 (19154)
Zoning RSA4
Rooms
Other Rooms Living Room, Dining Room, Primary Bedroom, Bedroom 2, Kitchen, Family Room, Bedroom 1
Basement Partial, Fully Finished
Interior
Interior Features Kitchen - Eat-In
Hot Water Natural Gas
Heating Gas, Forced Air
Cooling Central A/C
Flooring Fully Carpeted
Equipment Dishwasher, Disposal
Fireplace N
Appliance Dishwasher, Disposal
Heat Source Natural Gas
Laundry Basement
Exterior
Exterior Feature Deck(s), Breezeway
Garage Spaces 1.0
Water Access N
Accessibility None
Porch Deck(s), Breezeway
Attached Garage 1
Total Parking Spaces 1
Garage Y
Building
Lot Description Rear Yard, SideYard(s)
Story 2
Sewer Public Sewer
Water Public
Architectural Style AirLite
Level or Stories 2
Additional Building Above Grade
New Construction N
Schools
School District The School District Of Philadelphia
Others
Senior Community No
Tax ID 663310700
Ownership Fee Simple
Acceptable Financing Conventional, VA, FHA 203(b)
Listing Terms Conventional, VA, FHA 203(b)
Financing Conventional,VA,FHA 203(b)
Read Less

Bought with Alexander Shulzhenko • Realty Mark Cityscape-Huntingdon Valley




