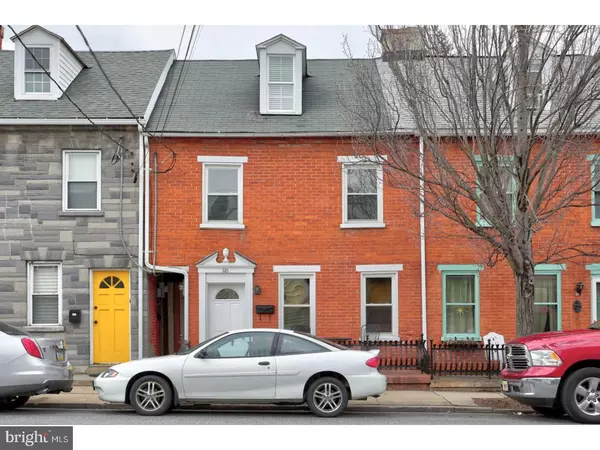For more information regarding the value of a property, please contact us for a free consultation.
321 W WALNUT ST Lancaster, PA 17603
Want to know what your home might be worth? Contact us for a FREE valuation!

Our team is ready to help you sell your home for the highest possible price ASAP
Key Details
Sold Price $174,000
Property Type Townhouse
Sub Type Interior Row/Townhouse
Listing Status Sold
Purchase Type For Sale
Square Footage 1,303 sqft
Price per Sqft $133
Subdivision Chestnut Hill
MLS Listing ID 1000270276
Sold Date 04/30/18
Style Traditional
Bedrooms 3
Full Baths 1
HOA Y/N N
Abv Grd Liv Area 1,303
Originating Board TREND
Year Built 1900
Annual Tax Amount $3,125
Tax Year 2017
Lot Size 1,742 Sqft
Acres 0.04
Lot Dimensions NONE AVAILABLE
Property Description
Come see this bright, cheery and move-in ready Chestnut Hill gem, walkable to Downtown Lancaster, Central Market and mere blocks from Rachel's Cafe & Creperie, and so many more great Lancaster City restaurants and points of interest! You can have your cake and eat it too by living in one of Lancaster City's most desirable neighborhoods, yet be able to retreat to your private oasis of a backyard. Perfect for entertaining, with a deck directly off of the kitchen and a well landscaped yard with a shed for storage. The lovely brick exterior is accented with an iron railing and porch. Step inside the tiled foyer with practical hooks and storage for shoes and jackets. The living room opens to the dining area and is the hub of this home. The kitchen features elegant wood cabinets highlighted with a glass mosaic backsplash, tasteful tile flooring, and wonderful views of the backyard and deck. The upstairs boasts 3 large bedrooms and a full bath with an oversized custom tiled shower. The 3rd floor bedroom was remodeled to code, insulated with spray foam insulation for maximum efficiency, wired for surround sound. Beautifully appointed with beadboard ceiling, barn doors, and electric fireplace. Mostly replacement windows throughout the home, cleanly painted inside completing the picture. Low utility bills and few maintenance hassles will keep you loving city life for years to come! Fiber optic installed and ready. Negotiable items: Fridge, washer, dryer, freezer, chandelier in dining area and master bedroom.
Location
State PA
County Lancaster
Area Lancaster City (10533)
Zoning RES
Rooms
Other Rooms Living Room, Primary Bedroom, Bedroom 2, Kitchen, Bedroom 1, Other
Basement Full, Unfinished
Interior
Hot Water Electric
Heating Electric, Radiator, Baseboard
Cooling Wall Unit, None
Flooring Fully Carpeted, Tile/Brick
Fireplace N
Window Features Replacement
Heat Source Electric
Laundry Basement
Exterior
Exterior Feature Deck(s), Patio(s)
Fence Other
Utilities Available Cable TV
Water Access N
Roof Type Shingle
Accessibility None
Porch Deck(s), Patio(s)
Garage N
Building
Lot Description Irregular
Story 2.5
Foundation Stone, Concrete Perimeter
Sewer Public Sewer
Water Public
Architectural Style Traditional
Level or Stories 2.5
Additional Building Above Grade
New Construction N
Schools
High Schools Mccaskey Campus
School District School District Of Lancaster
Others
Senior Community No
Tax ID 339-06771-0-0000
Ownership Fee Simple
Acceptable Financing Conventional, VA, FHA 203(b)
Listing Terms Conventional, VA, FHA 203(b)
Financing Conventional,VA,FHA 203(b)
Read Less

Bought with Non Subscribing Member • Non Member Office




