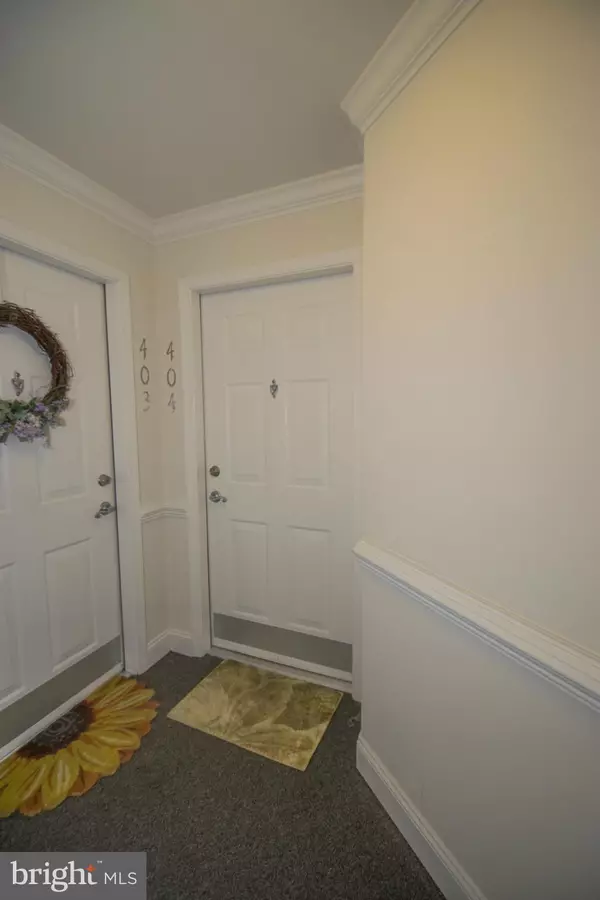For more information regarding the value of a property, please contact us for a free consultation.
1604 MARTHA CT #404 Bel Air, MD 21015
Want to know what your home might be worth? Contact us for a FREE valuation!

Our team is ready to help you sell your home for the highest possible price ASAP
Key Details
Sold Price $187,900
Property Type Condo
Sub Type Condo/Co-op
Listing Status Sold
Purchase Type For Sale
Square Footage 1,240 sqft
Price per Sqft $151
Subdivision Greenbrier Hills
MLS Listing ID 1001693249
Sold Date 08/25/16
Style Ranch/Rambler
Bedrooms 2
Full Baths 2
Condo Fees $191/mo
HOA Fees $43/qua
HOA Y/N Y
Abv Grd Liv Area 1,240
Originating Board MRIS
Year Built 2006
Annual Tax Amount $1,992
Tax Year 2015
Property Description
2BR/2BA condo w/ elevator-Greenbrier Hills..Freshly painted..9' ceiling, LR/DR w/ crown/chair molding..Screened-in porch w/ storage closet..Eat-in kitchen..FR off kitchen w/ 42" cabinets..MSTR bedroom w/ attached BA & walk-in closet w/ organizing system..Second BR w/ full bath..Laundry closet..Pavilion, tot lot, gym & pool membership available in community..Located near commuting routes/shopping.
Location
State MD
County Harford
Zoning R4HFE
Rooms
Other Rooms Living Room, Dining Room, Primary Bedroom, Bedroom 2, Kitchen, Family Room, Foyer
Main Level Bedrooms 2
Interior
Interior Features Family Room Off Kitchen, Kitchen - Table Space, Kitchen - Eat-In, Dining Area, Primary Bath(s), Chair Railings, Crown Moldings, Window Treatments, Recessed Lighting, Floor Plan - Open
Hot Water Tankless
Heating Forced Air
Cooling Central A/C, Ceiling Fan(s)
Equipment Washer/Dryer Hookups Only, Dishwasher, Disposal, Dryer, Exhaust Fan, Icemaker, Microwave, Oven/Range - Electric, Refrigerator, Washer, Water Heater - Tankless, Intercom
Fireplace N
Window Features Screens
Appliance Washer/Dryer Hookups Only, Dishwasher, Disposal, Dryer, Exhaust Fan, Icemaker, Microwave, Oven/Range - Electric, Refrigerator, Washer, Water Heater - Tankless, Intercom
Heat Source Electric
Exterior
Exterior Feature Porch(es), Screened
Community Features Adult Living Community, Pets - Size Restrict
Utilities Available Fiber Optics Available, Cable TV Available, Multiple Phone Lines
Amenities Available Common Grounds, Community Center, Elevator, Fitness Center, Jog/Walk Path, Pool - Outdoor, Pool Mem Avail, Tot Lots/Playground
Water Access N
Roof Type Asphalt
Accessibility Elevator, 32\"+ wide Doors, 48\"+ Halls, Doors - Lever Handle(s)
Porch Porch(es), Screened
Garage N
Private Pool N
Building
Story 1
Unit Features Garden 1 - 4 Floors
Sewer Public Sewer
Water Public
Architectural Style Ranch/Rambler
Level or Stories 1
Additional Building Above Grade
Structure Type Dry Wall,9'+ Ceilings
New Construction N
Schools
Elementary Schools Prospect Mill
Middle Schools Southampton
High Schools C Milton Wright
School District Harford County Public Schools
Others
HOA Fee Include Common Area Maintenance,Snow Removal,Trash,Water,Lawn Maintenance
Senior Community Yes
Age Restriction 55
Tax ID 1303383377
Ownership Condominium
Security Features Main Entrance Lock,Smoke Detector
Special Listing Condition Standard
Read Less

Bought with Barbara L Bissett • Coldwell Banker Realty




