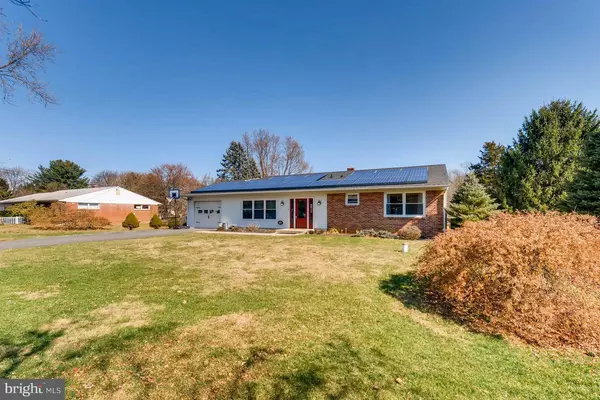For more information regarding the value of a property, please contact us for a free consultation.
1005 MORRISON BLVD Havre De Grace, MD 21078
Want to know what your home might be worth? Contact us for a FREE valuation!

Our team is ready to help you sell your home for the highest possible price ASAP
Key Details
Sold Price $275,000
Property Type Single Family Home
Sub Type Detached
Listing Status Sold
Purchase Type For Sale
Square Footage 2,164 sqft
Price per Sqft $127
Subdivision Susquehanna River Hills
MLS Listing ID 1000191770
Sold Date 04/12/18
Style Ranch/Rambler
Bedrooms 3
Full Baths 2
HOA Y/N N
Abv Grd Liv Area 1,566
Originating Board MRIS
Year Built 1960
Annual Tax Amount $2,747
Tax Year 2017
Lot Size 0.477 Acres
Acres 0.48
Property Description
Renovated 3 BR/2 BA rancher w/ oversized garage..HW flooring..Brand new kitchen w/ Quartz counters, new cabinets & SS high efficiency appliances (2016)..New roof (2014)..New windows, front door & oil tank/furnace (2017)..Finished lower level w/ family room, workshop & 2 addit'l storage rooms..Fenced yard w/ stone paver patio, fire pit & playground..Modest energy bills w/ solar panels..NO HOA!
Location
State MD
County Harford
Zoning R1
Rooms
Other Rooms Living Room, Bedroom 2, Bedroom 3, Kitchen, Game Room, Bedroom 1, Sun/Florida Room, Storage Room, Utility Room, Workshop
Basement Connecting Stairway, Heated, Daylight, Partial, Improved, Partially Finished, Shelving, Space For Rooms, Workshop, Windows
Main Level Bedrooms 3
Interior
Interior Features Dining Area, Breakfast Area, Combination Kitchen/Dining, Combination Kitchen/Living, Kitchen - Eat-In, Entry Level Bedroom, Built-Ins, Chair Railings, Upgraded Countertops, Window Treatments, Wood Floors, Crown Moldings, Primary Bath(s), Recessed Lighting, Floor Plan - Traditional
Hot Water Oil
Heating Hot Water, Baseboard, Programmable Thermostat
Cooling Central A/C, Ceiling Fan(s), Dehumidifier, Programmable Thermostat
Equipment Washer/Dryer Hookups Only, ENERGY STAR Clothes Washer, ENERGY STAR Dishwasher, ENERGY STAR Refrigerator, Extra Refrigerator/Freezer, Icemaker, Microwave, Oven - Double, Oven - Self Cleaning, Oven/Range - Electric, Water Heater - High-Efficiency, Water Conditioner - Owned, Exhaust Fan, Dryer
Fireplace N
Window Features Casement,ENERGY STAR Qualified,Low-E,Insulated,Screens
Appliance Washer/Dryer Hookups Only, ENERGY STAR Clothes Washer, ENERGY STAR Dishwasher, ENERGY STAR Refrigerator, Extra Refrigerator/Freezer, Icemaker, Microwave, Oven - Double, Oven - Self Cleaning, Oven/Range - Electric, Water Heater - High-Efficiency, Water Conditioner - Owned, Exhaust Fan, Dryer
Heat Source Oil
Exterior
Exterior Feature Patio(s), Porch(es)
Parking Features Garage Door Opener
Garage Spaces 1.0
Fence Board, Fully, Rear, Picket, Split Rail
Utilities Available Fiber Optics Available, Cable TV Available
Water Access N
Roof Type Shingle
Street Surface Paved
Accessibility None
Porch Patio(s), Porch(es)
Road Frontage City/County, Public
Attached Garage 1
Total Parking Spaces 1
Garage Y
Private Pool N
Building
Lot Description Backs to Trees, Cleared, Landscaping, Vegetation Planting
Story 2
Sewer Septic Exists
Water Conditioner, Well
Architectural Style Ranch/Rambler
Level or Stories 2
Additional Building Above Grade, Below Grade, Shed
Structure Type Dry Wall
New Construction N
Schools
School District Harford County Public Schools
Others
Senior Community No
Tax ID 1306002390
Ownership Fee Simple
Security Features Carbon Monoxide Detector(s),Smoke Detector
Special Listing Condition Standard
Read Less

Bought with Alfred W Peteraf Jr. • Integrity Real Estate




