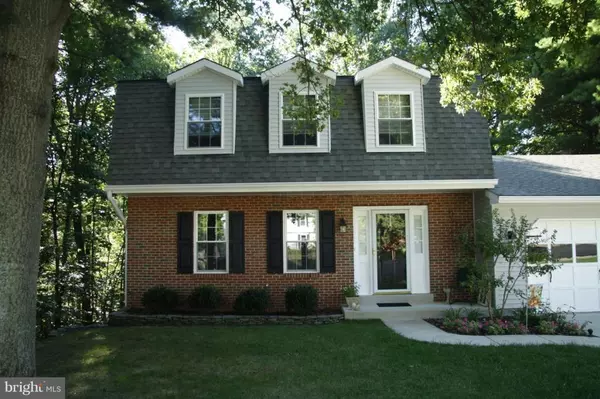For more information regarding the value of a property, please contact us for a free consultation.
15084 BARKWOOD DR Woodbridge, VA 22193
Want to know what your home might be worth? Contact us for a FREE valuation!

Our team is ready to help you sell your home for the highest possible price ASAP
Key Details
Sold Price $408,000
Property Type Single Family Home
Sub Type Detached
Listing Status Sold
Purchase Type For Sale
Square Footage 1,920 sqft
Price per Sqft $212
Subdivision Neabsco Hills
MLS Listing ID 1001455111
Sold Date 04/06/18
Style Colonial
Bedrooms 3
Full Baths 2
Half Baths 1
HOA Y/N N
Abv Grd Liv Area 1,920
Originating Board MRIS
Year Built 1982
Annual Tax Amount $4,080
Tax Year 2016
Lot Size 0.587 Acres
Acres 0.59
Property Description
House recently appraised at $435,000. Home features a wooded year round water view setting on a cul- de-sac. Updated kitchen (custom cabinets and Silstone counters) and updated baths. First floor family room with brick fireplace. Replacement windows and siding. Newer HVAC system and water heater. Unfinished walk out basement with bath rough-in. See pictures for a detailed list of major improvement
Location
State VA
County Prince William
Zoning R2
Rooms
Basement Connecting Stairway, Rear Entrance, Sump Pump, Heated, Daylight, Partial, Walkout Level, Workshop, Windows, Rough Bath Plumb, Full
Interior
Interior Features Breakfast Area, Dining Area, Primary Bath(s), Chair Railings, Upgraded Countertops, Window Treatments, Wainscotting, Wood Floors, Floor Plan - Traditional
Hot Water Electric
Heating Heat Pump(s), Programmable Thermostat, Humidifier
Cooling Heat Pump(s), Programmable Thermostat
Fireplaces Number 1
Equipment Washer/Dryer Hookups Only, Disposal, Dryer - Front Loading, Exhaust Fan, Icemaker, Oven - Self Cleaning, Refrigerator, Stove, Dishwasher, Humidifier, Microwave, Oven/Range - Electric, Range Hood, Washer
Fireplace Y
Window Features Casement,Vinyl Clad,Double Pane,ENERGY STAR Qualified,Insulated,Low-E,Screens
Appliance Washer/Dryer Hookups Only, Disposal, Dryer - Front Loading, Exhaust Fan, Icemaker, Oven - Self Cleaning, Refrigerator, Stove, Dishwasher, Humidifier, Microwave, Oven/Range - Electric, Range Hood, Washer
Heat Source Electric
Exterior
Exterior Feature Deck(s), Patio(s)
Parking Features Garage Door Opener, Garage - Front Entry
Garage Spaces 2.0
Fence Board, Rear
Utilities Available Under Ground, Cable TV Available, Multiple Phone Lines, Fiber Optics Available, DSL Available
Waterfront Description None
View Y/N Y
Water Access N
View Water, Trees/Woods
Roof Type Asphalt
Street Surface Paved
Accessibility None
Porch Deck(s), Patio(s)
Road Frontage State
Attached Garage 2
Total Parking Spaces 2
Garage Y
Private Pool N
Building
Lot Description Backs to Trees, Cul-de-sac, Landscaping, Secluded, Private, Trees/Wooded
Story 3+
Sewer Public Sewer
Water Public
Architectural Style Colonial
Level or Stories 3+
Additional Building Above Grade, Below Grade, Shed
Structure Type Dry Wall
New Construction N
Schools
Elementary Schools Henderson
Middle Schools Saunders
High Schools Potomac
School District Prince William County Public Schools
Others
Senior Community No
Tax ID 63877
Ownership Fee Simple
Special Listing Condition Standard
Read Less

Bought with Heather Dawn Medina • RE/MAX Gateway, LLC




