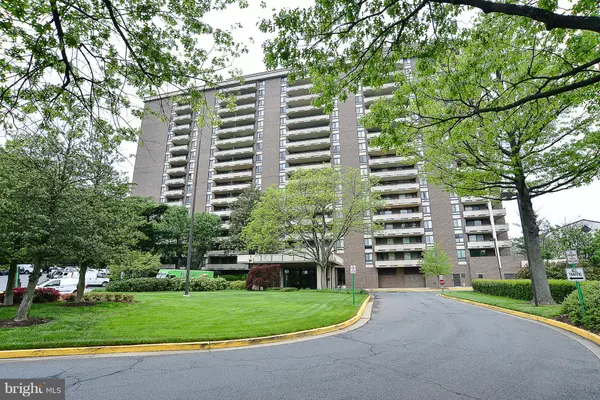For more information regarding the value of a property, please contact us for a free consultation.
1800 OLD MEADOW RD #1201 Mclean, VA 22102
Want to know what your home might be worth? Contact us for a FREE valuation!

Our team is ready to help you sell your home for the highest possible price ASAP
Key Details
Sold Price $495,000
Property Type Condo
Sub Type Condo/Co-op
Listing Status Sold
Purchase Type For Sale
Square Footage 1,476 sqft
Price per Sqft $335
Subdivision Regency At Mclean
MLS Listing ID 1001962035
Sold Date 06/30/16
Style Colonial
Bedrooms 2
Full Baths 2
Condo Fees $616/mo
HOA Y/N N
Abv Grd Liv Area 1,476
Originating Board MRIS
Year Built 1977
Annual Tax Amount $4,860
Tax Year 2015
Property Description
Twelfth floor corner unit w/wrap around balcony, views of the Washington Cathedral,Tyson's skyline, &many 4th of July fireworks displays. Totally renovated in 2016. Kitchen has quartz counters, white Shaker style cabinets, stainless steel appliances, Carrera marble backsplash & hand-scraped wood flooring. Both baths renovated w/new fixtures, flooring & hardware. Includes parking & storage.
Location
State VA
County Fairfax
Zoning 230
Rooms
Other Rooms Living Room, Dining Room, Primary Bedroom, Bedroom 2, Kitchen
Main Level Bedrooms 2
Interior
Interior Features Kitchen - Table Space, Dining Area, Kitchen - Eat-In, Primary Bath(s), Wood Floors, Floor Plan - Open
Hot Water Electric
Heating Forced Air
Cooling Central A/C
Equipment Dishwasher, Disposal, Microwave, Refrigerator, Stove, Washer/Dryer Stacked
Fireplace N
Appliance Dishwasher, Disposal, Microwave, Refrigerator, Stove, Washer/Dryer Stacked
Heat Source Electric
Exterior
Exterior Feature Balcony
Parking Features Garage Door Opener, Underground
Community Features Elevator Use, Moving Fees Required, Moving In Times, Pets - Not Allowed
Amenities Available Beauty Salon, Common Grounds, Convenience Store, Library, Picnic Area, Party Room, Pool - Outdoor, Security
View Y/N Y
Water Access N
View City, Trees/Woods
Accessibility None
Porch Balcony
Garage N
Private Pool N
Building
Story 1
Unit Features Hi-Rise 9+ Floors
Sewer Public Sewer
Water Public
Architectural Style Colonial
Level or Stories 1
Additional Building Above Grade
New Construction N
Schools
Elementary Schools Westgate
High Schools Marshall
School District Fairfax County Public Schools
Others
HOA Fee Include Electricity,Ext Bldg Maint,Heat,Management,Insurance,Pool(s),Reserve Funds,Sewer,Snow Removal,Trash,Water,Security Gate
Senior Community No
Tax ID 29-4-8- -1201
Ownership Condominium
Security Features Desk in Lobby,Main Entrance Lock
Acceptable Financing Cash, Conventional
Listing Terms Cash, Conventional
Financing Cash,Conventional
Special Listing Condition Standard
Read Less

Bought with Marcelle A Jawhar • RE/MAX Preferred Prop., Inc.




