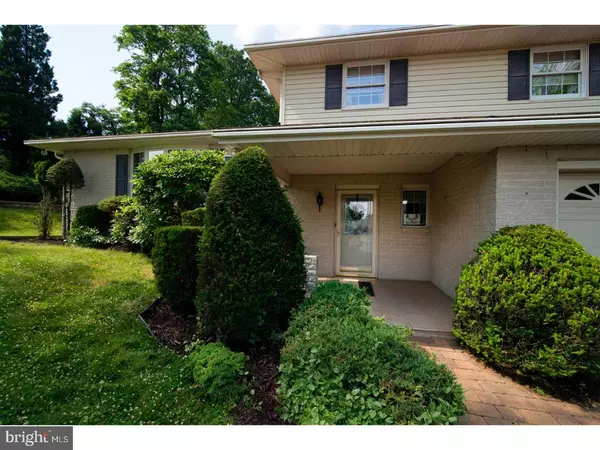For more information regarding the value of a property, please contact us for a free consultation.
295 TEXAS AVE Shenandoah, PA 17976
Want to know what your home might be worth? Contact us for a FREE valuation!

Our team is ready to help you sell your home for the highest possible price ASAP
Key Details
Sold Price $135,000
Property Type Single Family Home
Sub Type Detached
Listing Status Sold
Purchase Type For Sale
Square Footage 2,086 sqft
Price per Sqft $64
Subdivision Shenandoah Heights
MLS Listing ID 1003278407
Sold Date 10/30/17
Style Contemporary,Split Level
Bedrooms 4
Full Baths 1
Half Baths 1
HOA Y/N N
Abv Grd Liv Area 2,086
Originating Board TREND
Year Built 1980
Annual Tax Amount $3,425
Tax Year 2017
Lot Size 0.480 Acres
Acres 0.48
Lot Dimensions 105X200
Property Description
Custom built beautifully landscaped home in Shenandoah Heights. Electric heat and Vermont gas stove in remodeled lower room. Hardwood floors,tile, and eat in country kitchen with pantry, enhance this lovely detached property. Formal living room and dining room. Double vanity and whirlpool tub in main bath. newer windows, insulated, lots of closets and storage, dry bar, 2 detached sheds, oversized 2 car attached garage, macadam driveway and off street parking. Patio roof 2016-large laundry room ,additional features include, poured concrete foundation, insulated backed vinyl siding, split stone exterior,3 season patio room with triple pane insulated glass with screens, hardwood floors through out.ceramic tile.sheds. Move in condition. All this and more. You could not build this for this price!!! Pride of ownership shines through. 24-48 hour notice. Pre-qualified or proof of funds required to show.
Location
State PA
County Schuylkill
Area West Mahanoy Twp (13336)
Zoning R-2
Rooms
Other Rooms Living Room, Primary Bedroom, Bedroom 2, Bedroom 3, Kitchen, Family Room, Bedroom 1, Laundry, Other
Basement Full, Fully Finished
Interior
Interior Features Primary Bath(s), Wet/Dry Bar, Kitchen - Eat-In
Hot Water Electric
Heating Electric, Hot Water
Cooling None
Flooring Fully Carpeted, Tile/Brick
Fireplaces Number 1
Fireplaces Type Gas/Propane
Equipment Dishwasher
Fireplace Y
Window Features Replacement
Appliance Dishwasher
Heat Source Electric
Laundry Lower Floor
Exterior
Parking Features Garage Door Opener, Oversized
Garage Spaces 2.0
Utilities Available Cable TV
Water Access N
Roof Type Shingle
Accessibility None
Total Parking Spaces 2
Garage N
Building
Lot Description Front Yard, Rear Yard, SideYard(s)
Story Other
Foundation Concrete Perimeter
Sewer Public Sewer
Water Public
Architectural Style Contemporary, Split Level
Level or Stories Other
Additional Building Above Grade, Shed
New Construction N
Schools
High Schools Shenandoah Valley Junior-Senior
School District Shenandoah Valley
Others
Senior Community No
Tax ID 36-09-0005.008
Ownership Fee Simple
Acceptable Financing Conventional
Listing Terms Conventional
Financing Conventional
Read Less

Bought with Non Subscribing Member • Non Member Office




