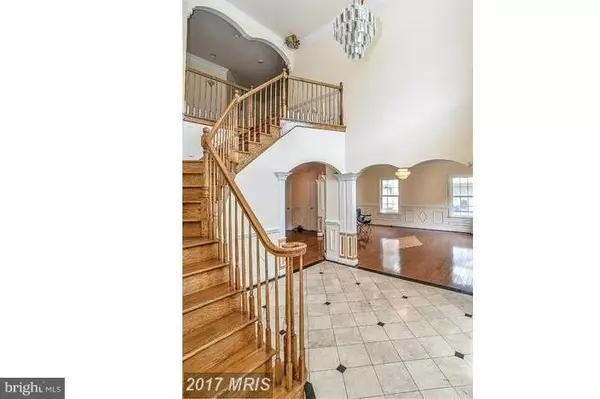For more information regarding the value of a property, please contact us for a free consultation.
6300 DANA AVE Springfield, VA 22150
Want to know what your home might be worth? Contact us for a FREE valuation!

Our team is ready to help you sell your home for the highest possible price ASAP
Key Details
Sold Price $653,500
Property Type Single Family Home
Sub Type Detached
Listing Status Sold
Purchase Type For Sale
Square Footage 4,842 sqft
Price per Sqft $134
Subdivision Monticello Forest
MLS Listing ID 1002653351
Sold Date 02/26/18
Style Colonial
Bedrooms 6
Full Baths 5
Half Baths 1
HOA Y/N N
Abv Grd Liv Area 4,842
Originating Board MRIS
Year Built 2008
Annual Tax Amount $7,854
Tax Year 2017
Lot Size 10,598 Sqft
Acres 0.24
Property Description
Handyman Property Opportunity. Located on the heart of Springfield; blocks away from the Springfield Mall. Nine year old single family home with SF 4,824 finished living area. Private back yard (back to trees) and plenty of parking space.It needs cosmetic work.
Location
State VA
County Fairfax
Zoning 130
Direction East
Rooms
Other Rooms Living Room, Dining Room, Primary Bedroom, Bedroom 2, Bedroom 3, Bedroom 4, Bedroom 5, Kitchen, Library, Foyer, Breakfast Room, Bedroom 1, In-Law/auPair/Suite, Laundry
Main Level Bedrooms 1
Interior
Interior Features Kitchen - Efficiency, Combination Kitchen/Dining, Kitchen - Island, Kitchen - Table Space, Kitchen - Eat-In, Primary Bath(s), Upgraded Countertops, Crown Moldings, Chair Railings, Curved Staircase, WhirlPool/HotTub, Wood Floors, Floor Plan - Open
Hot Water Natural Gas, 60+ Gallon Tank
Heating Heat Pump(s)
Cooling Central A/C, Attic Fan, Ceiling Fan(s)
Equipment Dishwasher, Dryer, ENERGY STAR Dishwasher, Icemaker, Microwave, Oven - Self Cleaning, Oven - Single, Oven/Range - Gas, Refrigerator, Washer, Water Heater, Water Heater - High-Efficiency
Fireplace N
Window Features Atrium,Bay/Bow,Double Pane,Palladian,Screens,Storm
Appliance Dishwasher, Dryer, ENERGY STAR Dishwasher, Icemaker, Microwave, Oven - Self Cleaning, Oven - Single, Oven/Range - Gas, Refrigerator, Washer, Water Heater, Water Heater - High-Efficiency
Heat Source Natural Gas
Exterior
Parking Features Garage Door Opener
Garage Spaces 1.0
Fence Partially, Rear
Amenities Available None
Water Access N
Roof Type Asphalt
Accessibility None
Road Frontage Public
Attached Garage 1
Total Parking Spaces 1
Garage Y
Private Pool N
Building
Lot Description Cleared, Premium, Open
Story 2
Foundation Concrete Perimeter
Sewer Public Sewer
Water Public
Architectural Style Colonial
Level or Stories 2
Additional Building Above Grade, Storage Barn/Shed
Structure Type 9'+ Ceilings,Dry Wall,High
New Construction N
Schools
Elementary Schools Crestwood
Middle Schools Key
High Schools John R. Lewis
School District Fairfax County Public Schools
Others
Senior Community No
Tax ID 80-3-3-77-9
Ownership Fee Simple
Security Features Main Entrance Lock,Smoke Detector
Special Listing Condition Standard
Read Less

Bought with Martha H Jubiz • RE/MAX One Solutions




