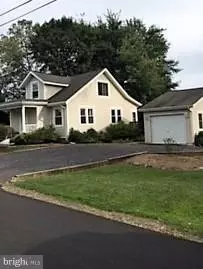For more information regarding the value of a property, please contact us for a free consultation.
200 K ST Purcellville, VA 20132
Want to know what your home might be worth? Contact us for a FREE valuation!

Our team is ready to help you sell your home for the highest possible price ASAP
Key Details
Sold Price $370,000
Property Type Single Family Home
Sub Type Detached
Listing Status Sold
Purchase Type For Sale
Square Footage 1,400 sqft
Price per Sqft $264
Subdivision Town Of Purcellville
MLS Listing ID 1001013303
Sold Date 11/14/17
Style Cape Cod
Bedrooms 3
Full Baths 2
HOA Y/N N
Abv Grd Liv Area 1,400
Originating Board MRIS
Year Built 1950
Annual Tax Amount $4,252
Tax Year 2016
Lot Size 0.310 Acres
Acres 0.31
Property Description
In town living within walking distance to Purcellvilles downtown district. Not a cookie cutter and no HOA! Private, nicely landscaped yard, det garage with office space, 2 sheds for storage. 2 bedrooms first floor & 1 second floor, full bath on each level, laundry room, washer & dryer convey. Newer windows, furnace & kitchen. Shaded deck & front porch. Shy kitty, please be sure to shut all doors.
Location
State VA
County Loudoun
Rooms
Other Rooms Living Room, Primary Bedroom, Sitting Room, Bedroom 2, Kitchen, Bedroom 1, Laundry
Basement Outside Entrance, Sump Pump, Other
Main Level Bedrooms 2
Interior
Interior Features Combination Kitchen/Dining, Entry Level Bedroom, Primary Bath(s), Window Treatments, Curved Staircase, Wood Floors, Floor Plan - Traditional
Hot Water Electric
Heating Radiator
Cooling Window Unit(s)
Equipment Washer/Dryer Hookups Only, Dishwasher, Icemaker, Range Hood, Refrigerator, Washer, Dryer, Disposal
Fireplace N
Appliance Washer/Dryer Hookups Only, Dishwasher, Icemaker, Range Hood, Refrigerator, Washer, Dryer, Disposal
Heat Source Oil
Exterior
Garage Spaces 1.0
Water Access N
Roof Type Asphalt
Accessibility None
Total Parking Spaces 1
Garage Y
Private Pool N
Building
Story 3+
Sewer Public Sewer
Water Public
Architectural Style Cape Cod
Level or Stories 3+
Additional Building Above Grade, Office/Studio
New Construction N
Schools
Elementary Schools Emerick
Middle Schools Blue Ridge
High Schools Loudoun Valley
School District Loudoun County Public Schools
Others
Senior Community No
Tax ID 488270968000
Ownership Fee Simple
Special Listing Condition Standard
Read Less

Bought with Lisa M Jalufka • Century 21 Redwood Realty




