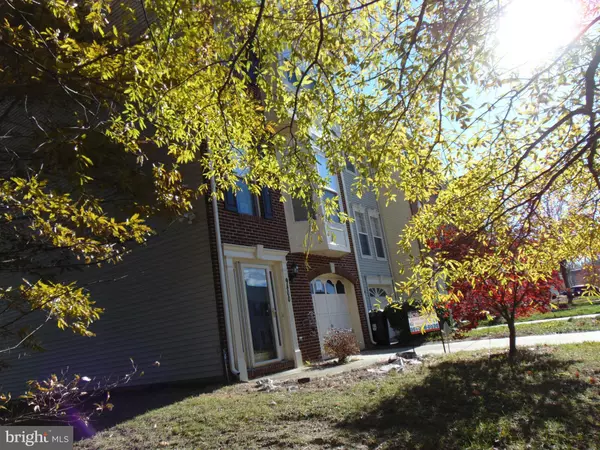For more information regarding the value of a property, please contact us for a free consultation.
9800 WOODYARD CIR Upper Marlboro, MD 20772
Want to know what your home might be worth? Contact us for a FREE valuation!

Our team is ready to help you sell your home for the highest possible price ASAP
Key Details
Sold Price $260,000
Property Type Townhouse
Sub Type End of Row/Townhouse
Listing Status Sold
Purchase Type For Sale
Square Footage 2,450 sqft
Price per Sqft $106
Subdivision The Woodyard Plat 1>
MLS Listing ID 1004213033
Sold Date 01/12/18
Style Colonial
Bedrooms 3
Full Baths 2
Half Baths 1
HOA Fees $85/qua
HOA Y/N Y
Abv Grd Liv Area 1,650
Originating Board MRIS
Year Built 2001
Annual Tax Amount $4,343
Tax Year 2017
Lot Size 2,000 Sqft
Acres 0.05
Property Description
End Unit Townhouse in a desirable, quite Neighborhood and well located Area for easy Commute. Walking distance to Elementary and Middle Schools. 3 Br, 21/2 Ba, Granite Counter Tops W/ White Kitchen Cabinets. Finished Lower Level, Walkout and attached 1 Car Garage.
Location
State MD
County Prince Georges
Zoning LAC
Rooms
Other Rooms Living Room, Dining Room, Primary Bedroom, Bedroom 2, Bedroom 3, Kitchen, Breakfast Room, Bedroom 1, Laundry, Utility Room, Screened Porch
Basement Connecting Stairway, Outside Entrance, Rear Entrance, Improved, Heated, Fully Finished, Front Entrance, Daylight, Full, Walkout Level
Interior
Interior Features Dining Area, Combination Kitchen/Dining, Combination Kitchen/Living, Kitchen - Table Space, Combination Dining/Living, Kitchen - Eat-In, Breakfast Area, Primary Bath(s), Upgraded Countertops, Window Treatments, Floor Plan - Open
Hot Water Natural Gas
Heating Central
Cooling Central A/C
Fireplaces Number 1
Fireplaces Type Gas/Propane, Fireplace - Glass Doors, Screen
Equipment Washer/Dryer Hookups Only, Dishwasher, Disposal, Dryer, Dryer - Front Loading, Exhaust Fan, Icemaker, Oven - Self Cleaning, Oven - Single, Oven/Range - Electric, Refrigerator, Stove, Washer, Washer - Front Loading, Water Heater
Fireplace Y
Appliance Washer/Dryer Hookups Only, Dishwasher, Disposal, Dryer, Dryer - Front Loading, Exhaust Fan, Icemaker, Oven - Self Cleaning, Oven - Single, Oven/Range - Electric, Refrigerator, Stove, Washer, Washer - Front Loading, Water Heater
Heat Source Central
Exterior
Garage Spaces 1.0
Water Access N
Accessibility Other
Attached Garage 1
Total Parking Spaces 1
Garage Y
Private Pool N
Building
Story 3+
Sewer Public Sewer
Water Public
Architectural Style Colonial
Level or Stories 3+
Additional Building Above Grade, Below Grade
Structure Type Dry Wall,Vaulted Ceilings
New Construction N
Schools
School District Prince George'S County Public Schools
Others
Senior Community No
Tax ID 17153075793
Ownership Fee Simple
Special Listing Condition REO (Real Estate Owned)
Read Less

Bought with James E McNealy • Delta Exclusive Realty, LLC




