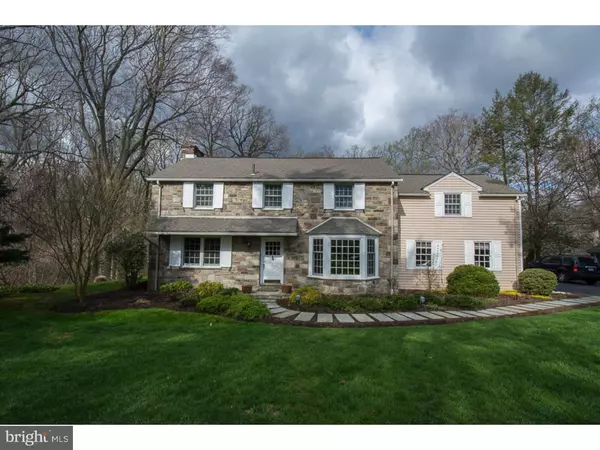For more information regarding the value of a property, please contact us for a free consultation.
530 SCOTT RD Gladwyne, PA 19035
Want to know what your home might be worth? Contact us for a FREE valuation!

Our team is ready to help you sell your home for the highest possible price ASAP
Key Details
Sold Price $1,009,000
Property Type Single Family Home
Sub Type Detached
Listing Status Sold
Purchase Type For Sale
Square Footage 3,349 sqft
Price per Sqft $301
Subdivision None Available
MLS Listing ID 1003474213
Sold Date 06/28/16
Style Colonial
Bedrooms 4
Full Baths 2
Half Baths 2
HOA Y/N N
Abv Grd Liv Area 3,349
Originating Board TREND
Year Built 1955
Annual Tax Amount $12,762
Tax Year 2016
Lot Size 0.884 Acres
Acres 0.88
Lot Dimensions 70
Property Description
Classic, well maintained & updated stone colonial. On a beautiful street in the heart of Gladwyne. Bright, versatile spaces with great flow, this home has been tastefully upgraded and improved. The deck, which leads from the spacious and sunny open-plan great room/kitchen, has breathtaking views of Saunders Woods Preserve. A large living room with fireplace, and oversized, formal dining room with gorgeous bay window and 2nd Family room. Spacious master suite upstairs with large, updated bathroom and walk in closet. Newly finished basement, newer bathrooms, first floor laundry. Numerous and thoughtful upgrades throughout, a real gem!!!
Location
State PA
County Montgomery
Area Lower Merion Twp (10640)
Zoning R1
Rooms
Other Rooms Living Room, Dining Room, Primary Bedroom, Bedroom 2, Bedroom 3, Kitchen, Family Room, Bedroom 1, Laundry, Attic
Basement Full
Interior
Interior Features Primary Bath(s), Ceiling Fan(s), Attic/House Fan, Stall Shower, Breakfast Area
Hot Water Electric
Heating Oil, Forced Air
Cooling Central A/C
Flooring Wood, Fully Carpeted
Fireplaces Number 1
Equipment Built-In Range, Oven - Self Cleaning, Dishwasher, Disposal, Built-In Microwave
Fireplace Y
Window Features Energy Efficient
Appliance Built-In Range, Oven - Self Cleaning, Dishwasher, Disposal, Built-In Microwave
Heat Source Oil
Laundry Main Floor
Exterior
Exterior Feature Deck(s)
Garage Spaces 5.0
Utilities Available Cable TV
Water Access N
Roof Type Shingle
Accessibility None
Porch Deck(s)
Total Parking Spaces 5
Garage N
Building
Story 2
Sewer On Site Septic
Water Public
Architectural Style Colonial
Level or Stories 2
Additional Building Above Grade
New Construction N
Schools
Elementary Schools Gladwyne
Middle Schools Welsh Valley
High Schools Harriton Senior
School District Lower Merion
Others
Senior Community No
Tax ID 40-00-54212-009
Ownership Fee Simple
Security Features Security System
Read Less

Bought with Tamar Shiffman • BHHS Fox & Roach - Rittenhouse




