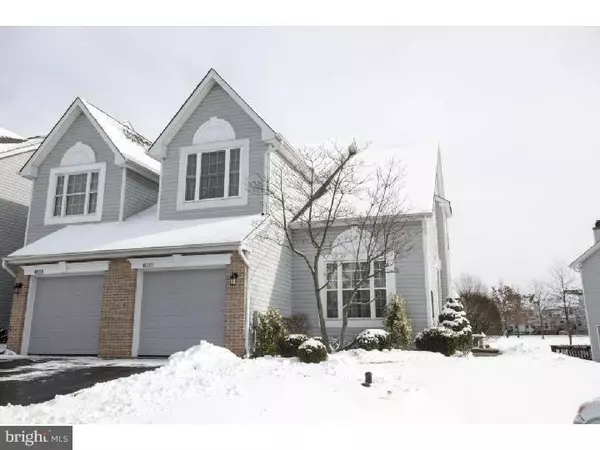For more information regarding the value of a property, please contact us for a free consultation.
4022 GREENES WAY CIR Collegeville, PA 19426
Want to know what your home might be worth? Contact us for a FREE valuation!

Our team is ready to help you sell your home for the highest possible price ASAP
Key Details
Sold Price $280,000
Property Type Townhouse
Sub Type Interior Row/Townhouse
Listing Status Sold
Purchase Type For Sale
Square Footage 2,274 sqft
Price per Sqft $123
Subdivision Providence Greene
MLS Listing ID 1003462787
Sold Date 04/20/15
Style Traditional
Bedrooms 3
Full Baths 2
Half Baths 1
HOA Fees $110/ann
HOA Y/N Y
Abv Grd Liv Area 2,274
Originating Board TREND
Year Built 1995
Annual Tax Amount $5,265
Tax Year 2015
Lot Size 5,643 Sqft
Acres 0.13
Lot Dimensions 85
Property Description
Beautifully maintained end unit townhouse located in Providence Greene upgrades throughout. This home has 3 bedrooms and 2.5 bathrooms and features a two story foyer with hardwood floors and vaulted ceiling in living room. Formal dining room with chair rail and crown molding. Kitchen with a spacious granite counter top where you can sit and enjoy breakfast or relax with glass of wine. Sliding Glass doors that lead out to the low maintenance Trex deck and large central common lawn. Inviting Great room with a wood burning fireplace. Vaulted ceiling in Master bedroom and Master bathroom. Two additional bedrooms, a laundry room and Full bathroom finish off the upstairs. Partially finished basement offers additional entertainment area and a large storage area. Community offers swimming pool, tennis courts, walking path, snow removal and lawn maintenance. Located in desirable Methacton School District.
Location
State PA
County Montgomery
Area Lower Providence Twp (10643)
Zoning R4
Rooms
Other Rooms Living Room, Dining Room, Primary Bedroom, Bedroom 2, Kitchen, Family Room, Bedroom 1, Other, Attic
Basement Full
Interior
Interior Features Ceiling Fan(s), Stall Shower, Breakfast Area
Hot Water Natural Gas
Heating Gas, Forced Air
Cooling Central A/C
Flooring Wood, Fully Carpeted, Tile/Brick
Fireplaces Number 1
Equipment Dishwasher, Disposal
Fireplace Y
Window Features Replacement
Appliance Dishwasher, Disposal
Heat Source Natural Gas
Laundry Upper Floor
Exterior
Exterior Feature Deck(s)
Parking Features Inside Access, Garage Door Opener
Garage Spaces 3.0
Utilities Available Cable TV
Amenities Available Swimming Pool
Water Access N
Roof Type Pitched
Accessibility None
Porch Deck(s)
Total Parking Spaces 3
Garage N
Building
Story 2
Foundation Concrete Perimeter
Sewer Public Sewer
Water Public
Architectural Style Traditional
Level or Stories 2
Additional Building Above Grade
Structure Type 9'+ Ceilings
New Construction N
Schools
Middle Schools Arcola
High Schools Methacton
School District Methacton
Others
HOA Fee Include Pool(s),Common Area Maintenance,Lawn Maintenance,Snow Removal
Tax ID 43-00-05861-828
Ownership Fee Simple
Read Less

Bought with Rebecca A Damsker • BHHS Fox & Roach-Blue Bell




