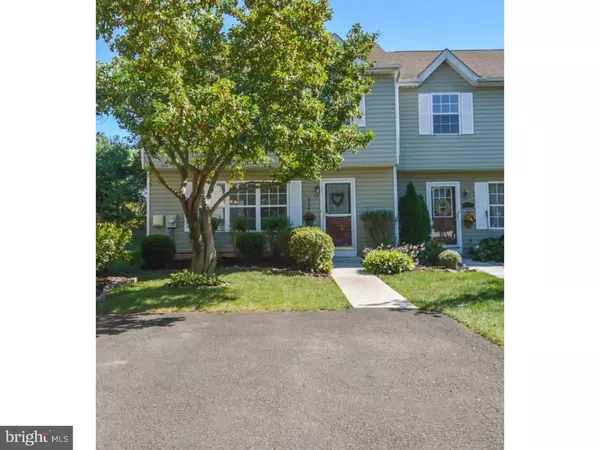For more information regarding the value of a property, please contact us for a free consultation.
13 JENNIFER DR Chalfont, PA 18914
Want to know what your home might be worth? Contact us for a FREE valuation!

Our team is ready to help you sell your home for the highest possible price ASAP
Key Details
Sold Price $220,000
Property Type Townhouse
Sub Type Interior Row/Townhouse
Listing Status Sold
Purchase Type For Sale
Square Footage 1,440 sqft
Price per Sqft $152
Subdivision Lindenfield
MLS Listing ID 1002576711
Sold Date 10/30/15
Style Colonial
Bedrooms 3
Full Baths 1
Half Baths 1
HOA Fees $117/mo
HOA Y/N Y
Abv Grd Liv Area 1,440
Originating Board TREND
Year Built 1990
Annual Tax Amount $3,463
Tax Year 2015
Lot Size 2,400 Sqft
Acres 0.06
Lot Dimensions 24X100
Property Description
NEW NEW NEW!!! Rarely offered END-UNIT in the sought after development of Lindenfield with a large private backyard; hands down one of the best locations in the neighborhood!! This beautiful townhome has a BRAND NEW kitchen with soft close cabinets, granite counters, SS appliances. New Mohawk flooring in the foyer and kitchen and new carpet/padding T/O! New paint and new 6" baseboard for a fresh clean look! New stone/maple vanity with double sinks and soft close cabinets. New lighting and new hardware to match on all the doors. New custom Bali blinds T/O, new roof in 2008, new concrete walkway, sidewalk & apron...the list goes on! 3 generous sized bedrooms upstairs and convenient upstairs laundry. Storage is a breeze with a floored attic and added electric. Tons of natural light since the end-unit offers more windows. Off street parking for 4 cars too! All of this and Central Bucks Schools-make your appointment today, this won't last!
Location
State PA
County Bucks
Area Chalfont Boro (10107)
Zoning R1
Rooms
Other Rooms Living Room, Dining Room, Primary Bedroom, Bedroom 2, Kitchen, Bedroom 1, Other, Attic
Interior
Interior Features Primary Bath(s), Ceiling Fan(s), Kitchen - Eat-In
Hot Water Electric
Heating Gas, Forced Air
Cooling Central A/C
Flooring Fully Carpeted
Equipment Oven - Self Cleaning, Dishwasher, Built-In Microwave
Fireplace N
Appliance Oven - Self Cleaning, Dishwasher, Built-In Microwave
Heat Source Natural Gas
Laundry Upper Floor
Exterior
Exterior Feature Patio(s)
Water Access N
Roof Type Shingle
Accessibility None
Porch Patio(s)
Garage N
Building
Lot Description Front Yard, Rear Yard, SideYard(s)
Story 2
Sewer Public Sewer
Water Public
Architectural Style Colonial
Level or Stories 2
Additional Building Above Grade
New Construction N
Schools
Elementary Schools Pine Run
Middle Schools Tohickon
High Schools Central Bucks High School West
School District Central Bucks
Others
HOA Fee Include Common Area Maintenance,Lawn Maintenance,Snow Removal,Trash
Tax ID 07-004-380
Ownership Fee Simple
Acceptable Financing Conventional, VA, FHA 203(b)
Listing Terms Conventional, VA, FHA 203(b)
Financing Conventional,VA,FHA 203(b)
Read Less

Bought with Brandon J Byrne • Homestarr Realty




