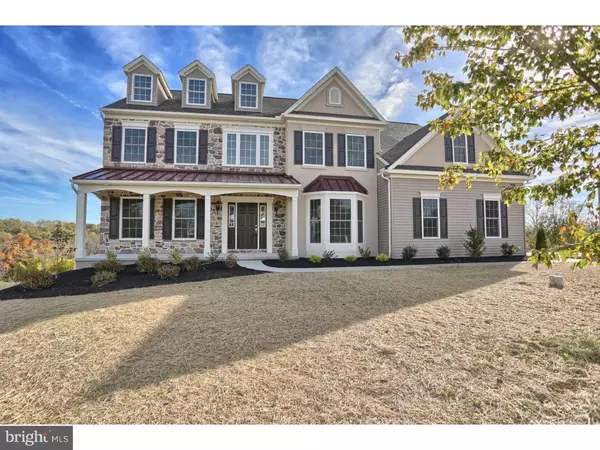For more information regarding the value of a property, please contact us for a free consultation.
37 SWEETWATER LN Wernersville, PA 19565
Want to know what your home might be worth? Contact us for a FREE valuation!

Our team is ready to help you sell your home for the highest possible price ASAP
Key Details
Sold Price $395,000
Property Type Single Family Home
Sub Type Detached
Listing Status Sold
Purchase Type For Sale
Square Footage 4,421 sqft
Price per Sqft $89
Subdivision Autumn Ridge
MLS Listing ID 1003330543
Sold Date 01/26/17
Style Traditional
Bedrooms 4
Full Baths 3
Half Baths 1
HOA Fees $20/ann
HOA Y/N Y
Abv Grd Liv Area 4,421
Originating Board TREND
Year Built 2005
Annual Tax Amount $10,520
Tax Year 2016
Lot Size 0.430 Acres
Acres 0.43
Lot Dimensions .
Property Description
Very unique opportunity to own a brand new home in a mature development. The home is built and can be occupied before Thanksgiving and is situated in the highly sought after Wilson School District. Freshly planted grass, professional landscaped, covered front porch and stone facade make for great curb appeal, side entry garage is just one of the many upgrades. Enter into the two story foyer boasting beautiful hardwood flooring which flow nicely into the formal dining room. The large 40 handle eat in kitchen offers cherry cabinets, granite counter tops, stainless appliances, including double wall oven and gas cook top, pendant lighting and two breakfast bars. Just off the kitchen is the vaulted morning room which offers skylights, slider to deck and gorgeous views. Family room offers gas, stone fireplace and beautiful picturesque windows. Just off the family room is a large area that would make a great office, playroom or even a first floor bedroom. Upstairs the master bedroom is truly a master suite offering double doors, bonus sitting area, huge walk-in closet with his/hers sides, master bath boasts large corner, tiled soak tub, cherry double vanity with granite counter tops, shower and tile flooring. Bedroom #2 offers walk in closet and it's own private full bath. There are two additional generous size bedrooms and a full shared bath with double sink and large vanity. There is also a large vaulted loft area which makes for a great additional family room/game room offering tons of natural sunlight from the many windows. The home offers so much with over 4,400 sq ft of living space on almost 1/2 acre lot, it will not last long at all in this very hot market. Call today to schedule a private viewing.
Location
State PA
County Berks
Area Lower Heidelberg Twp (10249)
Zoning RES
Rooms
Other Rooms Living Room, Dining Room, Primary Bedroom, Bedroom 2, Bedroom 3, Kitchen, Family Room, Bedroom 1, Laundry, Other, Attic
Basement Full, Unfinished
Interior
Interior Features Primary Bath(s), Kitchen - Island, Butlers Pantry, Skylight(s), Stall Shower, Kitchen - Eat-In
Hot Water Natural Gas
Heating Gas, Forced Air
Cooling Central A/C
Flooring Wood, Fully Carpeted, Vinyl, Tile/Brick
Fireplaces Number 1
Fireplaces Type Stone, Gas/Propane
Equipment Cooktop, Oven - Double, Oven - Self Cleaning, Dishwasher, Built-In Microwave
Fireplace Y
Window Features Energy Efficient,Replacement
Appliance Cooktop, Oven - Double, Oven - Self Cleaning, Dishwasher, Built-In Microwave
Heat Source Natural Gas
Laundry Main Floor
Exterior
Exterior Feature Deck(s), Porch(es)
Garage Spaces 5.0
Water Access N
Roof Type Pitched,Shingle
Accessibility None
Porch Deck(s), Porch(es)
Attached Garage 2
Total Parking Spaces 5
Garage Y
Building
Lot Description Front Yard, Rear Yard, SideYard(s)
Story 2
Foundation Concrete Perimeter
Sewer Public Sewer
Water Public
Architectural Style Traditional
Level or Stories 2
Additional Building Above Grade
Structure Type Cathedral Ceilings,9'+ Ceilings
New Construction Y
Schools
High Schools Wilson
School District Wilson
Others
Senior Community No
Tax ID 49-4367-03-31-3694
Ownership Fee Simple
Acceptable Financing Conventional
Listing Terms Conventional
Financing Conventional
Read Less

Bought with Daryl E Tillman • RE/MAX Of Reading




