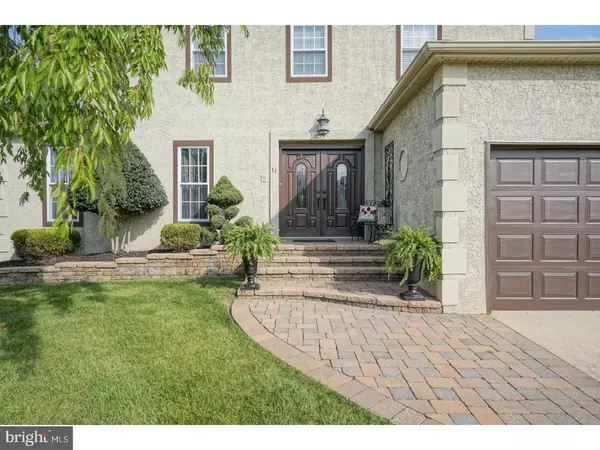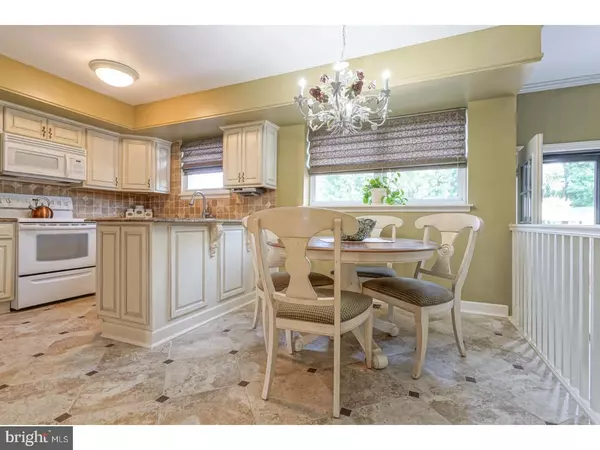For more information regarding the value of a property, please contact us for a free consultation.
11 LISA CT Sewell, NJ 08080
Want to know what your home might be worth? Contact us for a FREE valuation!

Our team is ready to help you sell your home for the highest possible price ASAP
Key Details
Sold Price $356,500
Property Type Single Family Home
Sub Type Detached
Listing Status Sold
Purchase Type For Sale
Square Footage 2,827 sqft
Price per Sqft $126
Subdivision Meadow Run
MLS Listing ID 1000362011
Sold Date 10/27/17
Style Contemporary
Bedrooms 4
Full Baths 2
Half Baths 1
HOA Y/N N
Abv Grd Liv Area 2,202
Originating Board TREND
Year Built 1978
Annual Tax Amount $8,519
Tax Year 2016
Lot Size 6,660 Sqft
Acres 0.15
Lot Dimensions 45X148
Property Description
Classic elegance only just begins to describe this 4 bedroom, 2 bath home in the desirable Washington Twp School District, Meadow Run Development! No detail has been spared. As you walk through the front door the home greets you with handsome Italian marble tile flooring, wainscoting, crown molding and a delightfully delicate chandelier. The foyer provides a grand entry to the impeccably decorated formal living room and dining room. These rooms are newly painted in neutral colors and boast of brand new carpets as well as beautiful, upgraded light fixtures. Cooking in the updated kitchen will be a dream! The eat-in kitchen features gorgeous cabinetry, plenty of Granite counter top, Italian marble flooring, tiled back splash, a stylish chandelier and a breakfast bar. The open floor plan allows the kitchen area to overlook into a spacious family room with a wood burning fireplace, which makes chilly nights cozier. The second floor boasts of a gracious master suite with a walk-in closet and updated bathroom. Three additional, spacious bedrooms with ample closet space and an updated hall bathroom completes this level. The fully finished basement provides additional space for daily living or holiday entertaining. The same degree of perfection continues to the exterior of the home. The oversized yard, which is professionally landscaped and neatly manicured, is the perfect, serene setting for a custom 36x18 gunite in-ground pool with heater and a bubbler spa. Outdoor entertaining is made easy. There is an abundance of space on your expansive Paver patio with built-in lighting for you to enjoy dining under the Gazebo, lounging around a firepit or watching a game on the outdoor TV. There is an expansive play area with play set and shed. Your very own Backyard Oasis! It is time to make this house your home.
Location
State NJ
County Gloucester
Area Washington Twp (20818)
Zoning PR1
Rooms
Other Rooms Living Room, Dining Room, Primary Bedroom, Bedroom 2, Bedroom 3, Kitchen, Family Room, Bedroom 1
Basement Full, Fully Finished
Interior
Interior Features Primary Bath(s), Kitchen - Eat-In
Hot Water Electric
Heating Forced Air
Cooling Central A/C
Flooring Fully Carpeted, Tile/Brick
Fireplaces Number 1
Fireplace Y
Heat Source Natural Gas
Laundry Main Floor
Exterior
Exterior Feature Patio(s)
Garage Spaces 5.0
Pool In Ground
Water Access N
Accessibility None
Porch Patio(s)
Total Parking Spaces 5
Garage N
Building
Lot Description Cul-de-sac
Story 2
Foundation Brick/Mortar
Sewer Public Sewer
Water Public
Architectural Style Contemporary
Level or Stories 2
Additional Building Above Grade, Below Grade
New Construction N
Others
Senior Community No
Tax ID 18-00194 28-00044
Ownership Fee Simple
Acceptable Financing Conventional, VA, FHA 203(b)
Listing Terms Conventional, VA, FHA 203(b)
Financing Conventional,VA,FHA 203(b)
Read Less

Bought with Daniel J Mauz • Keller Williams Realty - Washington Township




