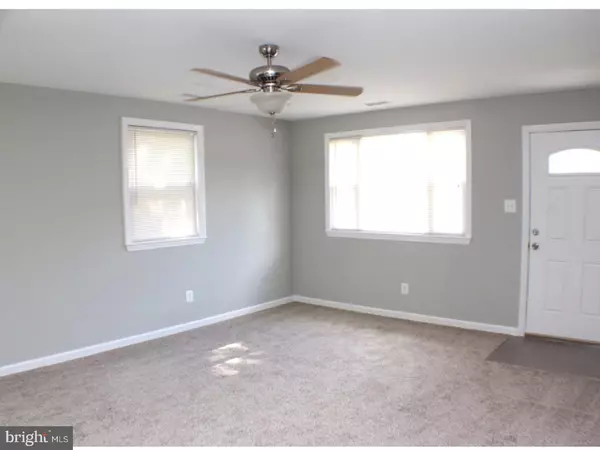For more information regarding the value of a property, please contact us for a free consultation.
63 HIGHLAND AVE Sicklerville, NJ 08081
Want to know what your home might be worth? Contact us for a FREE valuation!

Our team is ready to help you sell your home for the highest possible price ASAP
Key Details
Sold Price $140,000
Property Type Single Family Home
Sub Type Detached
Listing Status Sold
Purchase Type For Sale
Square Footage 1,008 sqft
Price per Sqft $138
Subdivision Clementona
MLS Listing ID 1003188575
Sold Date 08/28/17
Style Ranch/Rambler
Bedrooms 3
Full Baths 1
HOA Y/N N
Abv Grd Liv Area 1,008
Originating Board TREND
Year Built 1976
Annual Tax Amount $5,170
Tax Year 2016
Lot Size 0.403 Acres
Acres 0.4
Lot Dimensions 75X234
Property Description
Completely Remodeled 3 Bedroom Rancher in Gloucester TWP! Kitchen is SUPER nice with 36" cabinets w/top crown molding and above cabinet dimmable lighting; Also marble tile backsplash, granite countertops, stainless steel appliances and tile flooring. Living room and bedrooms just had BRAND new carpets installed and were freshly painted. The full Bath is newly renovated with tile floor, vanity with granite countertop, and subway style tub surround. The major components of this home, have been updated within the past few years including, Roof, Siding, Windows, Vinyl Siding, and completely new Heating and AC! Large .40 acre lot that leads to the lake. Simple as opening the door and just moving in your furniture. Schedule your private showing today.
Location
State NJ
County Camden
Area Gloucester Twp (20415)
Zoning RES
Rooms
Other Rooms Living Room, Primary Bedroom, Bedroom 2, Kitchen, Bedroom 1
Interior
Interior Features Kitchen - Eat-In
Hot Water Natural Gas
Heating Gas, Forced Air
Cooling Central A/C
Flooring Fully Carpeted, Tile/Brick
Fireplace N
Heat Source Natural Gas
Laundry Main Floor
Exterior
Exterior Feature Patio(s)
Water Access N
Roof Type Pitched
Accessibility None
Porch Patio(s)
Garage N
Building
Lot Description Trees/Wooded
Story 1
Sewer Public Sewer
Water Public
Architectural Style Ranch/Rambler
Level or Stories 1
Additional Building Above Grade
New Construction N
Schools
School District Black Horse Pike Regional Schools
Others
Senior Community No
Tax ID 15-16211-00012
Ownership Fee Simple
Acceptable Financing Conventional, VA, FHA 203(b)
Listing Terms Conventional, VA, FHA 203(b)
Financing Conventional,VA,FHA 203(b)
Read Less

Bought with Michael Walton • Connection Realtors




