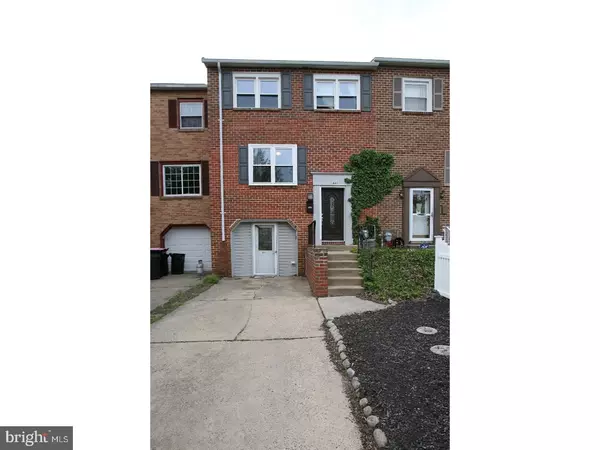For more information regarding the value of a property, please contact us for a free consultation.
1441 BITTERSWEET DR Blackwood, NJ 08012
Want to know what your home might be worth? Contact us for a FREE valuation!

Our team is ready to help you sell your home for the highest possible price ASAP
Key Details
Sold Price $124,000
Property Type Townhouse
Sub Type Interior Row/Townhouse
Listing Status Sold
Purchase Type For Sale
Square Footage 2,177 sqft
Price per Sqft $56
Subdivision Oxen Hill
MLS Listing ID 1000350869
Sold Date 11/27/17
Style Contemporary
Bedrooms 3
Full Baths 2
Half Baths 1
HOA Y/N N
Abv Grd Liv Area 2,177
Originating Board TREND
Year Built 1967
Annual Tax Amount $5,464
Tax Year 2016
Lot Size 2,200 Sqft
Acres 0.05
Lot Dimensions 20X110
Property Description
Move in ready updated townhome in Oxen Hill. Plenty of room in this spacious 3 bedroom 2.5 bath home that features an all brick exterior front. Kitchen boasts black cabinetry, granite countertops, SS appliances and tile flooring. Open airy lay out will bring you to the living room that includes sliders leading out to a deck where you can enjoy your morning coffee. Laminate Hardwood floors run throughout this main level. Upstairs you will find 3 genourously sized bedrooms. A master suite with deck and a full bath! These two amenities are sure to please! Another bathroom can be found down the hall and will round out this level. More space can be found in the lower level. Create your own ideas here - make it a den, playroom, office or all three. Fenced in yard, NEW hot water heater AND close to major highways, shopping and transportation. For this price and size you can't go wrong! Schedule your appointment today!
Location
State NJ
County Camden
Area Gloucester Twp (20415)
Zoning RES
Rooms
Other Rooms Living Room, Dining Room, Primary Bedroom, Bedroom 2, Kitchen, Family Room, Bedroom 1
Basement Full, Fully Finished
Interior
Interior Features Kitchen - Eat-In
Hot Water Natural Gas
Heating Hot Water
Cooling Central A/C
Flooring Wood, Tile/Brick
Fireplace N
Heat Source Natural Gas
Laundry Lower Floor
Exterior
Exterior Feature Deck(s)
Garage Spaces 3.0
Utilities Available Cable TV
Water Access N
Accessibility None
Porch Deck(s)
Attached Garage 1
Total Parking Spaces 3
Garage Y
Building
Story 2
Sewer Public Sewer
Water Public
Architectural Style Contemporary
Level or Stories 2
Additional Building Above Grade
New Construction N
Schools
School District Black Horse Pike Regional Schools
Others
Senior Community No
Tax ID 15-07702-00026
Ownership Fee Simple
Read Less

Bought with Larry Goldstein • Century 21 Alliance-Cherry Hill




