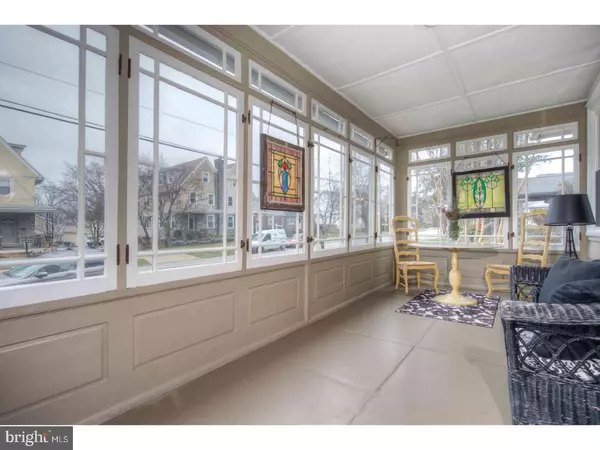For more information regarding the value of a property, please contact us for a free consultation.
2023 OAKMONT AVE Havertown, PA 19083
Want to know what your home might be worth? Contact us for a FREE valuation!

Our team is ready to help you sell your home for the highest possible price ASAP
Key Details
Sold Price $515,500
Property Type Single Family Home
Sub Type Detached
Listing Status Sold
Purchase Type For Sale
Square Footage 2,346 sqft
Price per Sqft $219
Subdivision Oakmont
MLS Listing ID 1000079184
Sold Date 03/24/17
Style Colonial
Bedrooms 5
Full Baths 3
Half Baths 1
HOA Y/N N
Abv Grd Liv Area 2,346
Originating Board TREND
Year Built 1930
Annual Tax Amount $7,651
Tax Year 2017
Lot Size 6,926 Sqft
Acres 0.16
Lot Dimensions 50X140
Property Description
You don't want to miss this spectacular 1930's home with updated kitchen and large family room addition, an ideal layout for entertaining. Enter into the bright-enclosed sun porch, which leads to a large living room with stone fireplace and hardwood flooring. Get cozy in the family room with its river rock stone fireplace, vaulted ceiling and large windows that overlook the spacious patio, level yard and community park. The well appointed kitchen, which opens to the dining room and family room, has stainless steel appliances, pendant lighting, bead board walls, Wellborn cabinetry, Kohler fixtures and granite counters. Updated features include a high efficient dual heating system, waterproofed basement, custom wood blinds and newer windows. The 2nd floor has an amazing master bedroom suite with tile master bath and walk-in closet, tiled hall bath and 3 more bedrooms. The stairs to the 3rd floor lead to large finished 5th bedroom with full bath, large closet and plenty of storage area. Walk to the charming village of Havertown with plenty of restaurants and shops. Close to 476 and the Haverford YMCA. Easy commute to Philadelphia, West Chester and the Main Line
Location
State PA
County Delaware
Area Haverford Twp (10422)
Zoning RESID
Direction Southwest
Rooms
Other Rooms Living Room, Dining Room, Primary Bedroom, Bedroom 2, Bedroom 3, Kitchen, Family Room, Bedroom 1, Other, Attic
Basement Partial, Unfinished, Outside Entrance
Interior
Interior Features Primary Bath(s), Kitchen - Island, Butlers Pantry, Ceiling Fan(s), WhirlPool/HotTub, Stall Shower, Dining Area
Hot Water Natural Gas
Heating Oil, Gas, Hot Water, Forced Air, Radiator
Cooling Central A/C
Flooring Wood, Fully Carpeted, Tile/Brick
Fireplaces Number 2
Fireplaces Type Brick, Stone
Equipment Built-In Range, Oven - Double, Oven - Self Cleaning, Dishwasher, Refrigerator, Disposal
Fireplace Y
Window Features Bay/Bow
Appliance Built-In Range, Oven - Double, Oven - Self Cleaning, Dishwasher, Refrigerator, Disposal
Heat Source Oil, Natural Gas
Laundry Basement
Exterior
Exterior Feature Porch(es)
Garage Spaces 3.0
Fence Other
Utilities Available Cable TV
Water Access N
Roof Type Pitched
Accessibility None
Porch Porch(es)
Total Parking Spaces 3
Garage Y
Building
Lot Description Level, Front Yard, Rear Yard
Story 3+
Foundation Stone
Sewer Public Sewer
Water Public
Architectural Style Colonial
Level or Stories 3+
Additional Building Above Grade
Structure Type Cathedral Ceilings,9'+ Ceilings
New Construction N
Schools
Elementary Schools Lynnewood
Middle Schools Haverford
High Schools Haverford Senior
School District Haverford Township
Others
Senior Community No
Tax ID 22-03-01700-00
Ownership Fee Simple
Acceptable Financing Conventional
Listing Terms Conventional
Financing Conventional
Read Less

Bought with Noele Stinson • Coldwell Banker Realty




