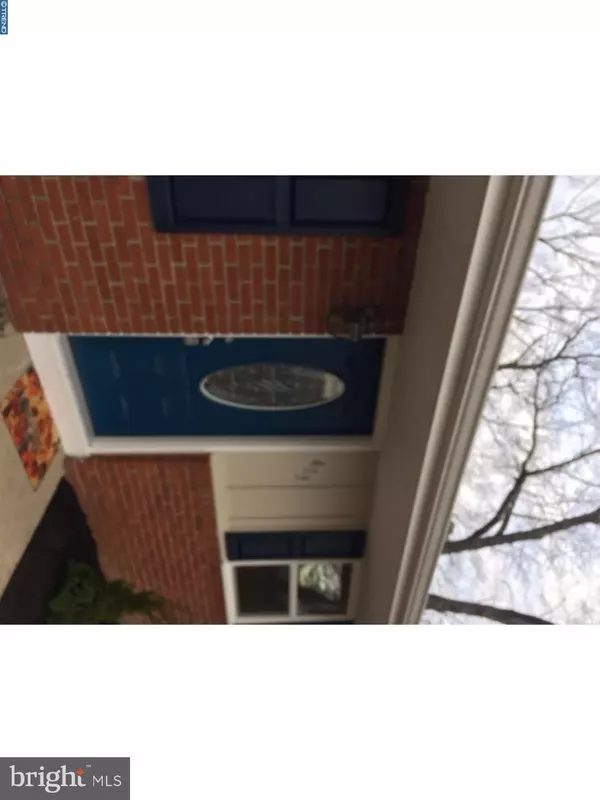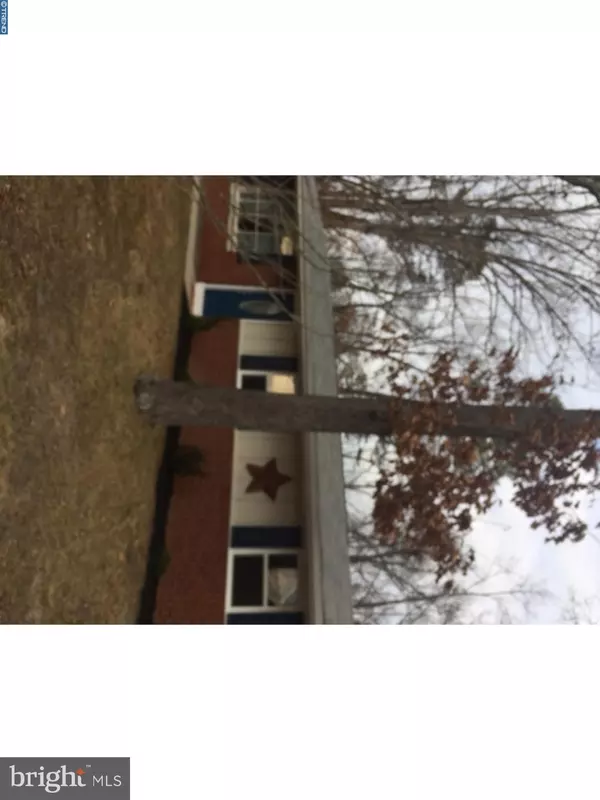For more information regarding the value of a property, please contact us for a free consultation.
413 VIRGINIA DR Browns Mills, NJ 08015
Want to know what your home might be worth? Contact us for a FREE valuation!

Our team is ready to help you sell your home for the highest possible price ASAP
Key Details
Sold Price $162,500
Property Type Single Family Home
Sub Type Detached
Listing Status Sold
Purchase Type For Sale
Square Footage 1,200 sqft
Price per Sqft $135
Subdivision Presidential Lakes
MLS Listing ID 1000070534
Sold Date 03/31/17
Style Ranch/Rambler
Bedrooms 3
Full Baths 1
HOA Y/N N
Abv Grd Liv Area 1,200
Originating Board TREND
Year Built 1974
Annual Tax Amount $2,979
Tax Year 2016
Lot Size 10,000 Sqft
Acres 0.23
Lot Dimensions 80X125
Property Description
Dream house with something for everyone. Upgraded kitchen w/stainless steel appliances, GenAir stove, Bosch dishwasher, built in microwave, granite counter tops, engineered wood flooring that flows into the dining area. Back door off dining room that leads out to the large back yard. Spacious front window allows the sun in and offers a great view of the beautiful lake across the way. Nice size living room, 3 bedrooms with ample closet space. Tastefully redone bathroom, custom designed w/ceramic tile and wainscoting. Laundry room w/stack-able washer&dryer. Brand new a/c heat pump. For the man of the house we have over sized detached garage/man cave w/room for a workshop, mechanics dream for those who are into cars or bikes. Steel beams across the top of the entire width of the garage,strong enough to hoist out that engine. Within walking distance to the playground, the beach and a well stocked convenience store/deli in desirable Presidential Lakes. 20 minutes from the JBMDL and only 40 minutes to Jersey shore. All you will have to do is unpack, make your appointment today before its to late!
Location
State NJ
County Burlington
Area Pemberton Twp (20329)
Zoning RES
Rooms
Other Rooms Living Room, Dining Room, Primary Bedroom, Bedroom 2, Kitchen, Bedroom 1, Laundry, Other, Attic
Interior
Interior Features Kitchen - Eat-In
Hot Water Electric
Heating Electric, Baseboard
Cooling Central A/C
Flooring Wood, Fully Carpeted
Equipment Oven - Self Cleaning, Dishwasher
Fireplace N
Window Features Energy Efficient
Appliance Oven - Self Cleaning, Dishwasher
Heat Source Electric
Laundry Main Floor
Exterior
Garage Spaces 4.0
Water Access N
Roof Type Shingle
Accessibility None
Total Parking Spaces 4
Garage Y
Building
Lot Description Irregular, Trees/Wooded, Front Yard, Rear Yard, SideYard(s)
Story 1
Foundation Concrete Perimeter
Sewer On Site Septic
Water Well
Architectural Style Ranch/Rambler
Level or Stories 1
Additional Building Above Grade
New Construction N
Schools
High Schools Pemberton Township
School District Pemberton Township Schools
Others
Senior Community No
Tax ID 29-00692-00023
Ownership Fee Simple
Acceptable Financing Conventional, VA, FHA 203(b), USDA
Listing Terms Conventional, VA, FHA 203(b), USDA
Financing Conventional,VA,FHA 203(b),USDA
Read Less

Bought with Vicki Benn • ERA Central Realty Group - Bordentown




