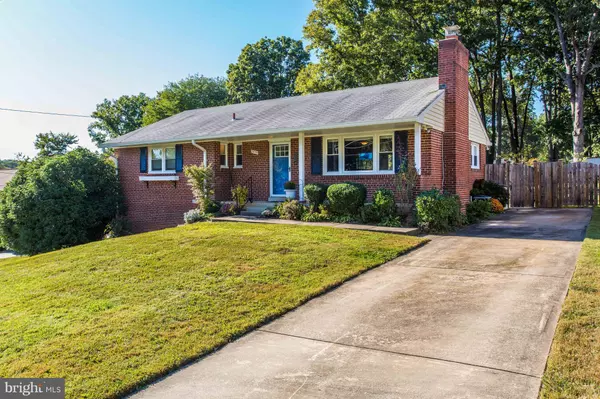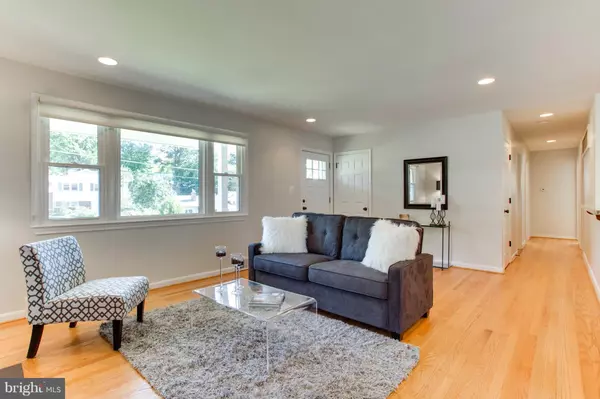For more information regarding the value of a property, please contact us for a free consultation.
5954 KEDRON ST Springfield, VA 22150
Want to know what your home might be worth? Contact us for a FREE valuation!

Our team is ready to help you sell your home for the highest possible price ASAP
Key Details
Sold Price $538,000
Property Type Single Family Home
Sub Type Detached
Listing Status Sold
Purchase Type For Sale
Square Footage 2,093 sqft
Price per Sqft $257
Subdivision Springfield
MLS Listing ID 1004138449
Sold Date 12/29/17
Style Ranch/Rambler
Bedrooms 4
Full Baths 3
HOA Y/N N
Abv Grd Liv Area 1,256
Originating Board MRIS
Year Built 1958
Annual Tax Amount $5,218
Tax Year 2017
Lot Size 0.315 Acres
Acres 0.31
Property Description
Backyard oasis w/large, sparkling 3-y.o. hot tub, hard-scaped patio, sweeping stairs, and deck--great for parties and relaxing! Inside: Updated kit w/42 cabinets & granite countertops. Entire main level freshly painted. Gleaming HW floors main lvl & beautiful designer flooring lower lvl. All baths updated. Many recent basement renovations perfect in-law suite. Super commuter location!
Location
State VA
County Fairfax
Zoning 130
Rooms
Other Rooms Dining Room, Primary Bedroom, Bedroom 2, Bedroom 3, Bedroom 4, Kitchen, Family Room, Foyer, In-Law/auPair/Suite, Laundry
Basement Rear Entrance, Fully Finished, Outside Entrance, Walkout Stairs, Windows, Daylight, Full, Walkout Level
Main Level Bedrooms 3
Interior
Interior Features Kitchen - Gourmet, Combination Kitchen/Dining, Combination Kitchen/Living, Primary Bath(s), Upgraded Countertops, Floor Plan - Open
Hot Water Natural Gas
Heating Forced Air
Cooling Central A/C
Fireplaces Number 1
Equipment Dishwasher, Disposal, Dryer - Front Loading, Exhaust Fan, Extra Refrigerator/Freezer, Icemaker, Microwave, Oven - Self Cleaning, Refrigerator, Stove, Washer, Water Heater
Fireplace Y
Appliance Dishwasher, Disposal, Dryer - Front Loading, Exhaust Fan, Extra Refrigerator/Freezer, Icemaker, Microwave, Oven - Self Cleaning, Refrigerator, Stove, Washer, Water Heater
Heat Source Natural Gas
Exterior
Water Access N
Accessibility None
Garage N
Private Pool N
Building
Story 2
Sewer Public Sewer
Water Public
Architectural Style Ranch/Rambler
Level or Stories 2
Additional Building Above Grade, Below Grade
New Construction N
Schools
Elementary Schools Crestwood
High Schools John R. Lewis
School District Fairfax County Public Schools
Others
Senior Community No
Tax ID 80-3-2-65-8
Ownership Fee Simple
Special Listing Condition Standard
Read Less

Bought with Joan W Lovett • Keller Williams Realty




