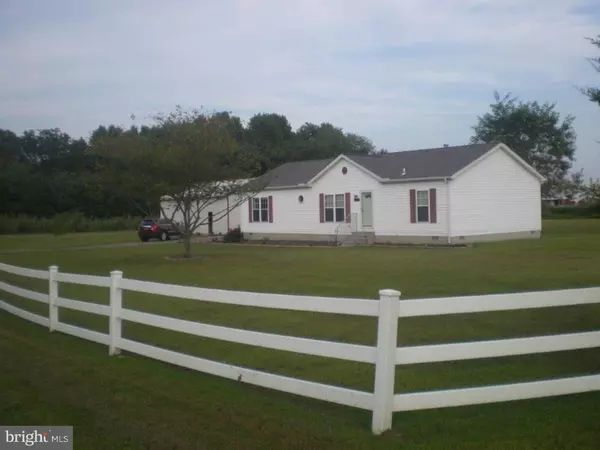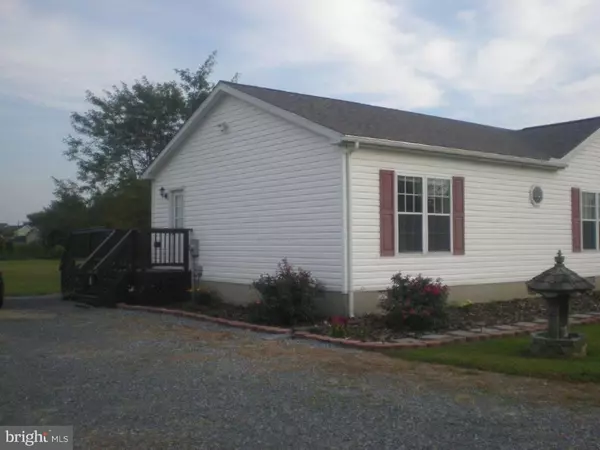For more information regarding the value of a property, please contact us for a free consultation.
1858 HALLTOWN RD Hartly, DE 19953
Want to know what your home might be worth? Contact us for a FREE valuation!

Our team is ready to help you sell your home for the highest possible price ASAP
Key Details
Sold Price $207,000
Property Type Single Family Home
Sub Type Detached
Listing Status Sold
Purchase Type For Sale
Square Footage 1,568 sqft
Price per Sqft $132
Subdivision None Available
MLS Listing ID 1003967011
Sold Date 02/17/17
Style Ranch/Rambler
Bedrooms 3
Full Baths 2
HOA Y/N N
Abv Grd Liv Area 1,568
Originating Board TREND
Year Built 1999
Annual Tax Amount $984
Tax Year 2016
Lot Size 1.500 Acres
Acres 1.5
Lot Dimensions 125 X 350
Property Description
D-8485 This home was purchased 3 years ago as a fixer upper and WOW did they fix it up!!! They have remodeled the kitchen, master bath, hall bath, added a linen closet in the hall, new paint, new deck, added pellet stove in great room, roof 2 years old, hot water heater 1 year old, refurbished heat pump, landscaping, vinyl split rail fencing across the front and many special touches though out. This 3 bedroom, 2 bath ranch sits on 1.50 acres, features a split bedroom design with walk-in closet in master and nice size closet in the other 2 bedrooms, open floor plan, laminated flooring in the dining room, great room, halls and all bedrooms. A spacious eat in kitchen with an island, stainless steel appliances, plenty of cabinets, pantry and French Doors that lead out to a new 11 x 20 deck so you can enjoy great BBQ's gatherings or just relaxing enjoying the tranquil view. A master bath with soaking tub to enjoy after a hard day at work, a separate shower and dual vanity sinks top off this wonderful master bath. The 40 x 30 outbuilding has lots of possibilities, a great work shop, storage for boat, car, mower or you can turn it into a MAN CAVE.
Location
State DE
County Kent
Area Capital (30802)
Zoning AR
Direction Northwest
Rooms
Other Rooms Living Room, Dining Room, Primary Bedroom, Bedroom 2, Kitchen, Bedroom 1, Other, Attic
Basement Dirt Floor
Interior
Interior Features Primary Bath(s), Kitchen - Island, Butlers Pantry, Ceiling Fan(s), Stove - Wood, Kitchen - Eat-In
Hot Water Electric
Heating Heat Pump - Electric BackUp, Forced Air
Cooling Central A/C
Flooring Vinyl
Equipment Oven - Self Cleaning, Dishwasher
Fireplace N
Appliance Oven - Self Cleaning, Dishwasher
Laundry Main Floor
Exterior
Exterior Feature Deck(s)
Fence Other
Utilities Available Cable TV
Water Access N
Roof Type Pitched,Shingle
Accessibility None
Porch Deck(s)
Garage N
Building
Lot Description Front Yard, Rear Yard, SideYard(s)
Story 1
Foundation Brick/Mortar, Crawl Space
Sewer On Site Septic
Water Well
Architectural Style Ranch/Rambler
Level or Stories 1
Additional Building Above Grade
New Construction N
Schools
High Schools Dover
School District Capital
Others
Pets Allowed Y
Senior Community No
Tax ID WD-00-08100-03-8711-000
Ownership Fee Simple
Security Features Security System
Acceptable Financing Conventional, VA, FHA 203(b), USDA
Listing Terms Conventional, VA, FHA 203(b), USDA
Financing Conventional,VA,FHA 203(b),USDA
Pets Allowed Case by Case Basis
Read Less

Bought with Rocke Gaston • Century 21 Harrington Realty, Inc




