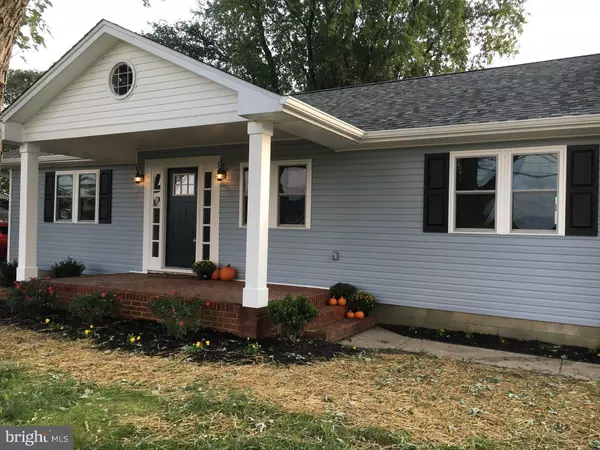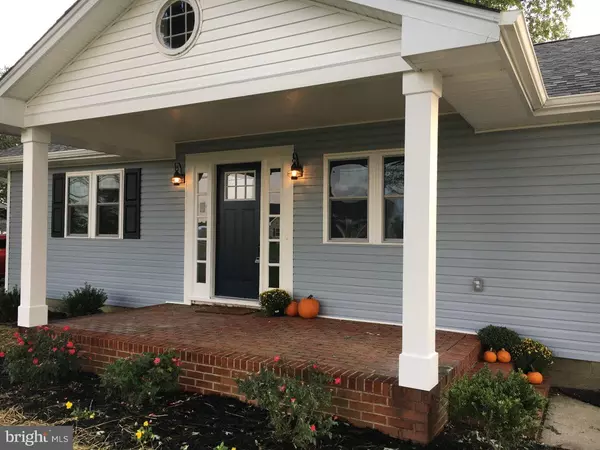For more information regarding the value of a property, please contact us for a free consultation.
516 MIDSTATE RD Felton, DE 19943
Want to know what your home might be worth? Contact us for a FREE valuation!

Our team is ready to help you sell your home for the highest possible price ASAP
Key Details
Sold Price $222,500
Property Type Single Family Home
Sub Type Detached
Listing Status Sold
Purchase Type For Sale
Square Footage 1,400 sqft
Price per Sqft $158
Subdivision None Available
MLS Listing ID 1003965439
Sold Date 11/23/16
Style Ranch/Rambler
Bedrooms 3
Full Baths 2
HOA Y/N N
Abv Grd Liv Area 1,400
Originating Board TREND
Year Built 1965
Annual Tax Amount $606
Tax Year 2015
Lot Size 0.413 Acres
Acres 0.41
Lot Dimensions 100X180
Property Description
R-9619 Beautifully renovated from top to bottom with attention to detail and custom features! A country setting with expansive views of farm land that is still close to everything. Nearly every surface and system in this house are new including the roof, siding, windows, doors, gravity septic system, HVAC, electrical/wiring, plumbing, kitchen, and bathrooms. Enter through a charming brick front porch into a home with beautifully refinished hardwood floors throughout. The living room, dining room with wood stove, and kitchen all flow together. The gorgeous kitchen overlooks the back yard and adjacent field and boasts new cabinets, solid surface counters with double sink, custom subway and penny tile backsplash, recessed lights, custom built open shelves, and appliances. The master bathroom includes dual vanities and a tiled tub/shower. Storage is abundant in this home from the large garage with separate workshop area, full unfinished basement, and full floored attic over the entire home and garage. A large, wide open back yard has some large shade trees and unlimited possibilities. This would be an amazing place to call home that is anything but builder basic!
Location
State DE
County Kent
Area Lake Forest (30804)
Zoning AC
Rooms
Other Rooms Living Room, Dining Room, Primary Bedroom, Bedroom 2, Kitchen, Bedroom 1, Laundry, Attic
Basement Full, Unfinished, Outside Entrance
Interior
Interior Features Primary Bath(s), Butlers Pantry, Wood Stove
Hot Water Electric
Heating Electric, Heat Pump - Electric BackUp, Wood Burn Stove, Forced Air, Programmable Thermostat
Cooling Central A/C
Flooring Wood, Vinyl
Fireplaces Number 1
Fireplaces Type Brick
Equipment Oven - Self Cleaning, Dishwasher, Refrigerator, Energy Efficient Appliances, Built-In Microwave
Fireplace Y
Appliance Oven - Self Cleaning, Dishwasher, Refrigerator, Energy Efficient Appliances, Built-In Microwave
Heat Source Electric, Wood
Laundry Main Floor
Exterior
Exterior Feature Patio(s)
Parking Features Inside Access
Garage Spaces 5.0
Water Access N
Roof Type Pitched,Shingle
Accessibility None
Porch Patio(s)
Attached Garage 2
Total Parking Spaces 5
Garage Y
Building
Lot Description Level, Front Yard, Rear Yard, SideYard(s)
Story 1
Foundation Concrete Perimeter
Sewer On Site Septic
Water Well
Architectural Style Ranch/Rambler
Level or Stories 1
Additional Building Above Grade
New Construction N
Schools
School District Lake Forest
Others
Senior Community No
Tax ID SM-00-13900-01-2900-000
Ownership Fee Simple
Acceptable Financing Conventional, VA
Listing Terms Conventional, VA
Financing Conventional,VA
Read Less

Bought with Terri L Mestro • The Moving Experience Delaware Inc




