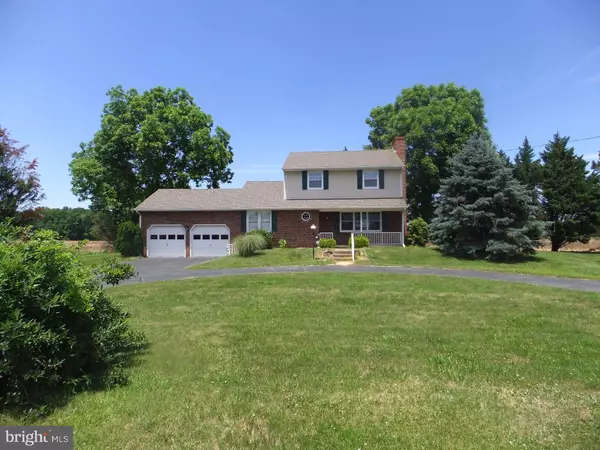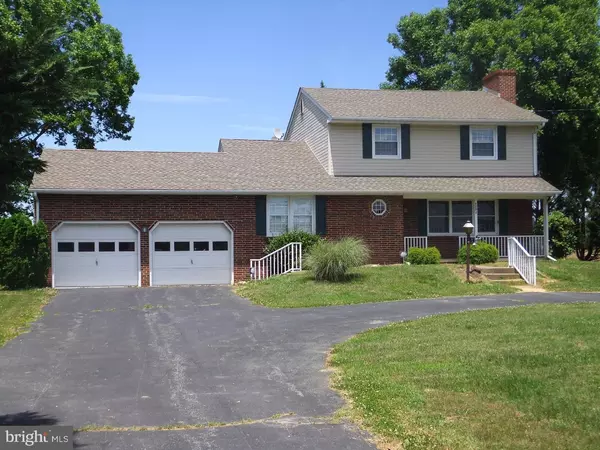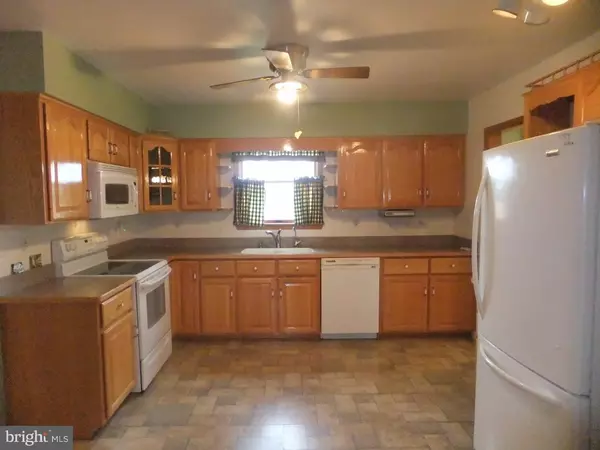For more information regarding the value of a property, please contact us for a free consultation.
1335 HAZLETTVILLE RD Hartly, DE 19953
Want to know what your home might be worth? Contact us for a FREE valuation!

Our team is ready to help you sell your home for the highest possible price ASAP
Key Details
Sold Price $234,325
Property Type Single Family Home
Sub Type Detached
Listing Status Sold
Purchase Type For Sale
Subdivision None Available
MLS Listing ID 1003964151
Sold Date 02/24/17
Style Colonial
Bedrooms 3
Full Baths 2
HOA Y/N N
Originating Board TREND
Year Built 1966
Annual Tax Amount $744
Tax Year 2015
Lot Size 0.780 Acres
Acres 0.78
Lot Dimensions 225 X 151
Property Description
R-9417 Million dollar view! Live in the country beside Amish neighbors, only a few minutes from Dover. Large country lot (.78 AC) with mature trees and fenced yard. Stately brick Colonial home with 3 BRs/2 Baths. Very large living areas with solid hardwood floors throughout. Kitchen has been remodeled by Bylers with custom wood cabinets, integrated dbl bowl sink, high end laminate, large pantry and all appliances included. Dining room is spacious (13' x 13') with French Doors leading to the Living Room and Sliders to the 2 tiered deck. Plenty of room for entertaining as the LR is 21' x 13' and the Family Room is 20' x 11'. Double-paned/tilt-in replacement windows throughout, extra large 2 car garage w/openers, full basement. Dual zone central AC, whole house fan, 5 ceiling fans, total electric home (DE Elec Coop))as well as a coal stove (installed in 2009) for supplemental heat. Coal heat is a very clean source of heat, reasonably priced, and easier to deal with than a wood stove. Roof was replaced in 2010 with 30 yr architectural shingles, new well in 2005. 200 AMP service, Comcast and Verizon Fios available. NEW Septic and NEW Hot Water Heater to be installed.
Location
State DE
County Kent
Area Caesar Rodney (30803)
Zoning AR
Rooms
Other Rooms Living Room, Dining Room, Primary Bedroom, Bedroom 2, Kitchen, Family Room, Bedroom 1, Other, Attic
Basement Full, Unfinished
Interior
Interior Features Butlers Pantry, Ceiling Fan(s), Attic/House Fan, Kitchen - Eat-In
Hot Water Electric
Heating Electric, Coal, Radiant, Zoned
Cooling Central A/C
Flooring Wood, Vinyl, Tile/Brick
Equipment Built-In Range, Oven - Self Cleaning, Dishwasher, Refrigerator, Built-In Microwave
Fireplace N
Appliance Built-In Range, Oven - Self Cleaning, Dishwasher, Refrigerator, Built-In Microwave
Heat Source Electric, Coal
Laundry Main Floor, Basement
Exterior
Exterior Feature Deck(s), Porch(es)
Parking Features Inside Access, Garage Door Opener, Oversized
Garage Spaces 5.0
Fence Other
Utilities Available Cable TV
Water Access N
Roof Type Pitched
Accessibility None
Porch Deck(s), Porch(es)
Attached Garage 2
Total Parking Spaces 5
Garage Y
Building
Lot Description Level, Front Yard, Rear Yard, SideYard(s)
Story 2
Foundation Brick/Mortar
Sewer On Site Septic
Water Well
Architectural Style Colonial
Level or Stories 2
New Construction N
Schools
Elementary Schools W.B. Simpson
School District Caesar Rodney
Others
Senior Community No
Tax ID WD-00-08300-01-4200-00001
Ownership Fee Simple
Security Features Security System
Acceptable Financing Conventional, VA, FHA 203(b), USDA
Listing Terms Conventional, VA, FHA 203(b), USDA
Financing Conventional,VA,FHA 203(b),USDA
Read Less

Bought with Desiderio J Rivera • Linda Vista Real Estate




