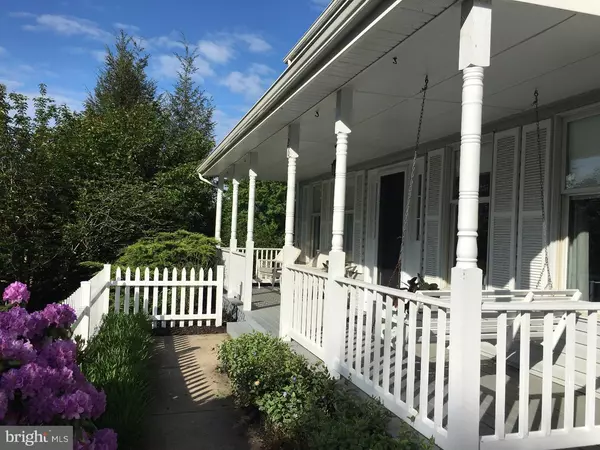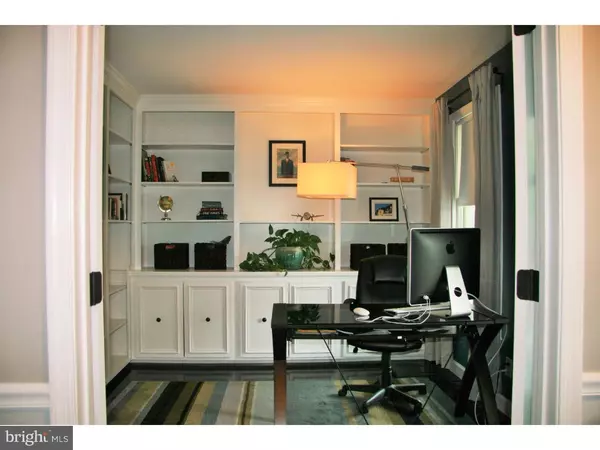For more information regarding the value of a property, please contact us for a free consultation.
26 SHENANDOAH DR Newark, DE 19711
Want to know what your home might be worth? Contact us for a FREE valuation!

Our team is ready to help you sell your home for the highest possible price ASAP
Key Details
Sold Price $379,900
Property Type Single Family Home
Sub Type Detached
Listing Status Sold
Purchase Type For Sale
Square Footage 2,650 sqft
Price per Sqft $143
Subdivision Ridgewood Glen
MLS Listing ID 1003960155
Sold Date 06/28/16
Style Colonial
Bedrooms 4
Full Baths 2
Half Baths 1
HOA Y/N N
Abv Grd Liv Area 2,650
Originating Board TREND
Year Built 1988
Annual Tax Amount $3,856
Tax Year 2015
Lot Size 0.310 Acres
Acres 0.31
Lot Dimensions 114X165
Property Description
This recently renovated Colonial offers modern amenities, well-maintained grounds and a Fantastic LOCATION...(just minutes from the University of DE and Main St.) Great curb appeal starts with the charming traditional front porch with hanging swing that welcomes you home. Enter in the center hall of the open circular floor plan and you immediately notice the brand new dark hardwood floors covering all of the first floor as well as the oil-rubbed bronze door handles/hinges. The tastefully decorated L/R and D/R are connected and lend to the flow. The 1st floor office has built-in shelves/cabinets. Huge eat-in Kitchen has new custom maple cabinets that feature dove-tailed joints and soft close drawers/doors. The cabinets are topped with gorgeous custom wh/grey granite. All stainless appliances are included as well. The large bow window offers great open views of the trees and wooded space in the back yard. The slider from the kitchen eat-in area allows easy access to a large 17x15 deck, great for grilling and relaxing. The Open F/R has a floor-to-ceiling brick wood-burning f/p with a raised hearth. Plush, light grey carpet was installed throughout the whole second level. The Master Suite features vaulted ceilings skylights, a sitting room, three closets, double vanity, huge walk-in shower and separate soaking tub. The other 3 bedrooms are all very spacious and the guest bath features a linen closet, two sinks and a privacy door. The basement is finished and has a French door to the rear yard. The finished Rec Room area and Exercise area offer plenty of options when extra space is needed. There's also plenty of workshop and storage space as well. A New roof was installed in 2012, New furnace in 2003 and New h/w heater in 2009. Garage has 2 new insulated doors w/keypad entry and quiet-openers and side-entry door to yard. Close to shopping, parks and recreation areas, dining, entertainment, health care and the University of DE. Serene, yet convenient!!!
Location
State DE
County New Castle
Area Newark/Glasgow (30905)
Zoning 18RS
Rooms
Other Rooms Living Room, Dining Room, Primary Bedroom, Bedroom 2, Bedroom 3, Kitchen, Family Room, Bedroom 1, Other
Basement Full, Outside Entrance
Interior
Interior Features Primary Bath(s), Butlers Pantry, Skylight(s), Ceiling Fan(s), Water Treat System, Kitchen - Eat-In
Hot Water Natural Gas
Heating Gas, Forced Air
Cooling Central A/C
Flooring Wood, Fully Carpeted
Fireplaces Number 1
Fireplaces Type Brick
Equipment Oven - Self Cleaning, Dishwasher, Disposal, Energy Efficient Appliances, Built-In Microwave
Fireplace Y
Window Features Bay/Bow,Energy Efficient
Appliance Oven - Self Cleaning, Dishwasher, Disposal, Energy Efficient Appliances, Built-In Microwave
Heat Source Natural Gas
Laundry Basement
Exterior
Exterior Feature Deck(s), Porch(es)
Parking Features Inside Access, Garage Door Opener
Garage Spaces 5.0
Water Access N
Roof Type Shingle
Accessibility None
Porch Deck(s), Porch(es)
Attached Garage 2
Total Parking Spaces 5
Garage Y
Building
Story 2
Foundation Concrete Perimeter
Sewer Public Sewer
Water Public
Architectural Style Colonial
Level or Stories 2
Additional Building Above Grade
Structure Type Cathedral Ceilings
New Construction N
Schools
School District Christina
Others
Senior Community No
Tax ID 18-009.00-060
Ownership Fee Simple
Acceptable Financing Conventional, VA, FHA 203(b)
Listing Terms Conventional, VA, FHA 203(b)
Financing Conventional,VA,FHA 203(b)
Read Less

Bought with David M Landon • Patterson-Schwartz-Newark




