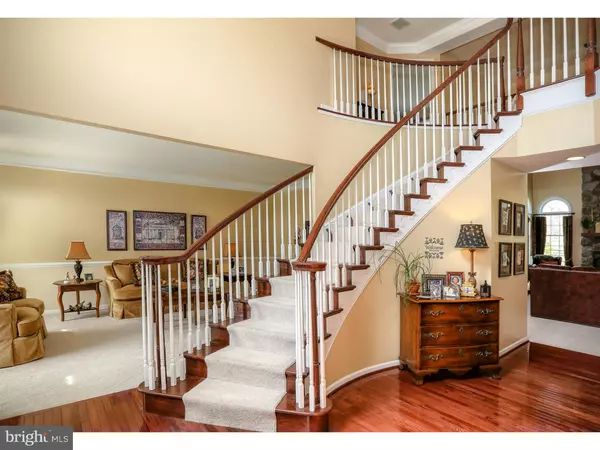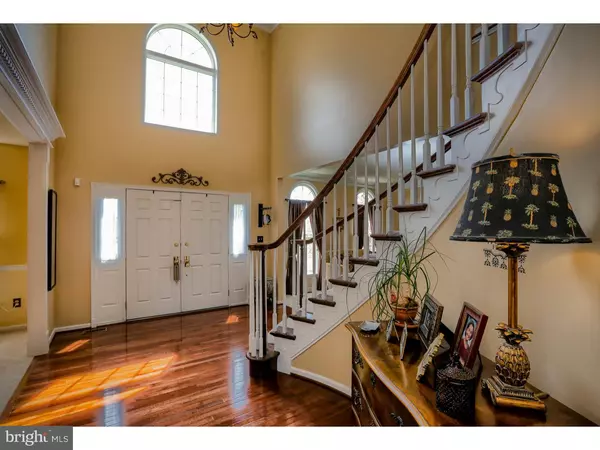For more information regarding the value of a property, please contact us for a free consultation.
920 MATHER DR Bear, DE 19701
Want to know what your home might be worth? Contact us for a FREE valuation!

Our team is ready to help you sell your home for the highest possible price ASAP
Key Details
Sold Price $437,000
Property Type Single Family Home
Sub Type Detached
Listing Status Sold
Purchase Type For Sale
Square Footage 3,700 sqft
Price per Sqft $118
Subdivision Red Lion Chase
MLS Listing ID 1003949783
Sold Date 03/23/17
Style Colonial
Bedrooms 4
Full Baths 3
Half Baths 1
HOA Fees $122/mo
HOA Y/N Y
Abv Grd Liv Area 3,700
Originating Board TREND
Year Built 2007
Annual Tax Amount $3,987
Tax Year 2016
Lot Size 0.350 Acres
Acres 0.35
Property Description
Outstanding Designer Decorated Marion Chateau Model at Red Lion Chase with an exquisite culinary kitchen including an optional bump out that expands the island and counter space. The rich hardwood flooring extends to the upgraded curved oak stairs and speaks to the formal 2 story foyer with double door entry. The formal living room and dining room are framed with wide molding and chair rail, as well as a coffered ceiling showcasing upgraded lighting fixtures throughout. The first floor study and well placed laundry room, as well as rear stairs to the 2nd floor, make the floor plan perfect. The kitchen is complete with granite counters, double stainless steel sink, wall oven and a gas cooktop the most discerning chef will find meticulous. French sliders open to the 2 level expanded Trex deck, with 2 stairs, one of which steps down to a paver patio for additional seating. The aluminum rails and lighted posts overlook a professionally landscaped, fenced yard. The family room, adjacent to the kitchen, with soaring 2 story stone fireplace and raised hearth, is the central gathering area of the house, highlighted with circle top transoms allowing even more light to fill the room. Upstairs, the owner's suite is certainly the feature of this home, as it boasts a bedroom size sitting room as well as superior walk in closet space, exquisite 4 piece en-suite bath with double vanities and upgraded tile throughout. The bed chamber is intimate with crown molding and enough space for plenty of furniture. The princess suite with private bath, as well as 2 good-sized bedrooms and a tiled Jack & Jill bathroom with double vanity complete the 2nd floor. An unfinished basement with rough in for future bath give the next owner even more options in this special home.
Location
State DE
County New Castle
Area Newark/Glasgow (30905)
Zoning S
Rooms
Other Rooms Living Room, Dining Room, Primary Bedroom, Bedroom 2, Bedroom 3, Kitchen, Family Room, Bedroom 1, Other, Attic
Basement Full, Unfinished
Interior
Interior Features Primary Bath(s), Kitchen - Island, Ceiling Fan(s), Stall Shower, Dining Area
Hot Water Natural Gas
Heating Gas, Forced Air
Cooling Central A/C
Flooring Wood, Fully Carpeted, Tile/Brick
Fireplaces Number 1
Fireplaces Type Stone, Gas/Propane
Equipment Cooktop, Built-In Range, Oven - Wall, Oven - Double, Oven - Self Cleaning, Dishwasher, Disposal, Built-In Microwave
Fireplace Y
Window Features Energy Efficient
Appliance Cooktop, Built-In Range, Oven - Wall, Oven - Double, Oven - Self Cleaning, Dishwasher, Disposal, Built-In Microwave
Heat Source Natural Gas
Laundry Main Floor
Exterior
Exterior Feature Deck(s), Patio(s)
Garage Spaces 3.0
Amenities Available Swimming Pool, Club House
Water Access N
Roof Type Shingle
Accessibility None
Porch Deck(s), Patio(s)
Attached Garage 3
Total Parking Spaces 3
Garage Y
Building
Lot Description Level, Front Yard, Rear Yard, SideYard(s)
Story 2
Sewer Public Sewer
Water Public
Architectural Style Colonial
Level or Stories 2
Additional Building Above Grade
Structure Type Cathedral Ceilings,9'+ Ceilings
New Construction N
Schools
Elementary Schools Kathleen H. Wilbur
Middle Schools Gunning Bedford
High Schools William Penn
School District Colonial
Others
HOA Fee Include Pool(s),Common Area Maintenance,Snow Removal,Health Club
Senior Community No
Tax ID 12-019.00-306
Ownership Fee Simple
Read Less

Bought with Monica M Shire • Realty Mark Associates-Newark




