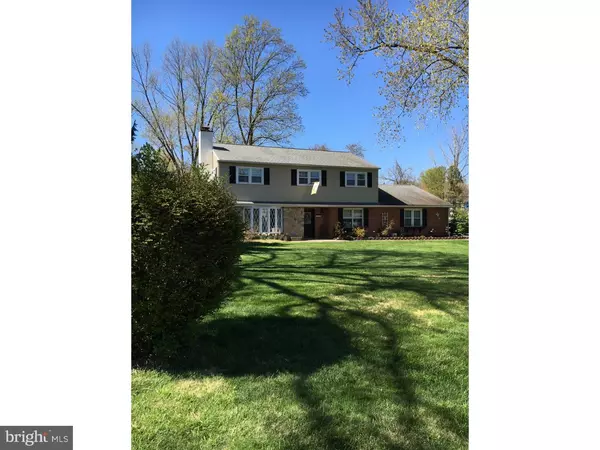For more information regarding the value of a property, please contact us for a free consultation.
3535 TYSON RD Newtown Square, PA 19073
Want to know what your home might be worth? Contact us for a FREE valuation!

Our team is ready to help you sell your home for the highest possible price ASAP
Key Details
Sold Price $430,000
Property Type Single Family Home
Sub Type Detached
Listing Status Sold
Purchase Type For Sale
Square Footage 2,848 sqft
Price per Sqft $150
Subdivision Saint Albans
MLS Listing ID 1003912487
Sold Date 06/21/16
Style Colonial
Bedrooms 4
Full Baths 2
Half Baths 1
HOA Y/N N
Abv Grd Liv Area 2,848
Originating Board TREND
Year Built 1961
Annual Tax Amount $5,920
Tax Year 2016
Lot Size 0.575 Acres
Acres 0.86
Lot Dimensions 125X300
Property Description
What an amazing piece of property on a gorgeous street! Stunning 4 bedroom, 2 and a half bath Center Hall Colonial on one of the most sought after streets in St Albans has it all! Move right into this charming, extremely well maintained home with many upgrades, including the latest, which is new siding and soffits in May, 2015. This home is bright and full of light! Enter into the foyer of this gracious home and you'll feel the warm and welcoming charm. The flow of this home is fantastic for entertaining. To the right of the foyer is a large living room with a bay window and an elegant fireplace. Off of the living room is a formal dining room with chair rail and a large bay window. From the dining room you can enter the large updated kitchen with stainless appliances, pantry, breakfast bar and a large sun filled breakfast room flanked with Pella windows and a brick fireplace as the focal point. There is an extended patio just off of the breakfast room. Finishing this floor is an office, family room and mudroom. Plenty of living space here! The second floor consists of 3 large bedrooms and an expanded Master bedroom. The 2 bathrooms on this floor have been updated with granite and lovely cabinetry and lighting. This stunner sits on a large level lot backing to Culbertson school. This is a beautiful home- you won't be disappointed!
Location
State PA
County Delaware
Area Newtown Twp (10430)
Zoning RESID
Rooms
Other Rooms Living Room, Dining Room, Primary Bedroom, Bedroom 2, Bedroom 3, Kitchen, Family Room, Bedroom 1, Laundry, Other
Interior
Interior Features Ceiling Fan(s), Stall Shower, Kitchen - Eat-In
Hot Water Electric
Heating Oil, Forced Air
Cooling Central A/C
Flooring Wood, Tile/Brick, Marble
Fireplaces Number 2
Fireplaces Type Brick, Gas/Propane
Fireplace Y
Window Features Bay/Bow,Replacement
Heat Source Oil
Laundry Upper Floor
Exterior
Garage Spaces 4.0
Utilities Available Cable TV
Water Access N
Roof Type Pitched,Shingle
Accessibility None
Attached Garage 1
Total Parking Spaces 4
Garage Y
Building
Lot Description Level, Open, Front Yard, Rear Yard, SideYard(s)
Story 2
Sewer Public Sewer
Water Public
Architectural Style Colonial
Level or Stories 2
Additional Building Above Grade
New Construction N
Schools
Elementary Schools Culbertson
Middle Schools Paxon Hollow
High Schools Marple Newtown
School District Marple Newtown
Others
Senior Community No
Tax ID 30-00-02635-01
Ownership Fee Simple
Read Less

Bought with Timothy Di Bernardino • Long & Foster Real Estate, Inc.




