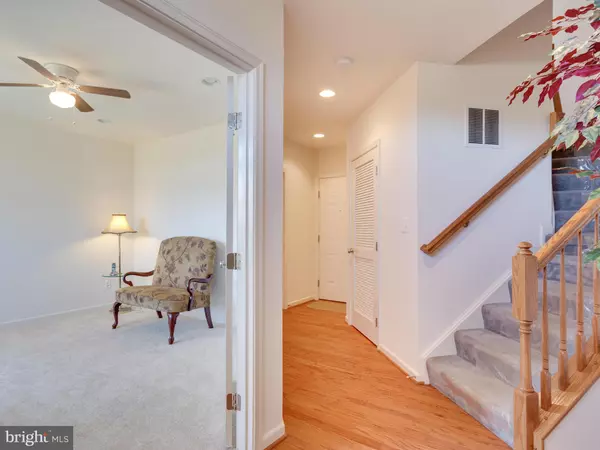For more information regarding the value of a property, please contact us for a free consultation.
2173 POTOMAC CLUB PKWY #10 Woodbridge, VA 22191
Want to know what your home might be worth? Contact us for a FREE valuation!

Our team is ready to help you sell your home for the highest possible price ASAP
Key Details
Sold Price $313,000
Property Type Townhouse
Sub Type Interior Row/Townhouse
Listing Status Sold
Purchase Type For Sale
Square Footage 2,000 sqft
Price per Sqft $156
Subdivision Potomac Club
MLS Listing ID 1000263877
Sold Date 10/21/15
Style Colonial
Bedrooms 3
Full Baths 2
Half Baths 1
Condo Fees $139/mo
HOA Fees $162/mo
HOA Y/N Y
Abv Grd Liv Area 1,623
Originating Board MRIS
Year Built 2008
Annual Tax Amount $3,271
Tax Year 2013
Property Description
NOT FOOLING AROUND, PRICED TO SELL! GORGEOUS POTOMAC CLUB HOME FRESHLY PAINTED TOP TO BOTTOM AND CLEAN AS A WHISTLE. LIBRARY, HARDWOOD FLOORS, GOURMET KITCHEN W/HUGE DECK OVER GARAGE, MASTER BEDROOM WITH TRAY CEILING, HUGE WI CLOSET AND LUXURY BATH W SOAKING TUB>2 CAR GARAGE>DIRECTLY IN FRONT OF SECURITY GATE AND A HOP, SKIP & JUMP TO THE MULTI MILLION DOLLAR CLUB HOUSE W/POOLS, GYM, OFFICE CENTER
Location
State VA
County Prince William
Rooms
Other Rooms Study
Basement Connecting Stairway, Fully Finished, Walkout Level
Interior
Interior Features Breakfast Area, Combination Dining/Living, Kitchen - Table Space, Primary Bath(s), Wood Floors, Recessed Lighting, Floor Plan - Open
Hot Water Natural Gas
Heating Forced Air
Cooling Central A/C
Equipment Dishwasher, Disposal, Icemaker, Refrigerator, Stove
Fireplace N
Window Features Insulated
Appliance Dishwasher, Disposal, Icemaker, Refrigerator, Stove
Heat Source Natural Gas
Exterior
Exterior Feature Deck(s)
Garage Spaces 2.0
Community Features Covenants
Amenities Available Exercise Room
Water Access N
Accessibility None
Porch Deck(s)
Attached Garage 2
Total Parking Spaces 2
Garage Y
Private Pool N
Building
Story 3+
Sewer Public Sewer
Water Public
Architectural Style Colonial
Level or Stories 3+
Additional Building Above Grade, Below Grade
Structure Type 9'+ Ceilings,Tray Ceilings
New Construction N
Others
HOA Fee Include Lawn Maintenance,Pool(s),Snow Removal,Trash
Senior Community No
Tax ID 251719
Ownership Condominium
Special Listing Condition Standard
Read Less

Bought with Carole A Riddle • Century 21 Redwood Realty




