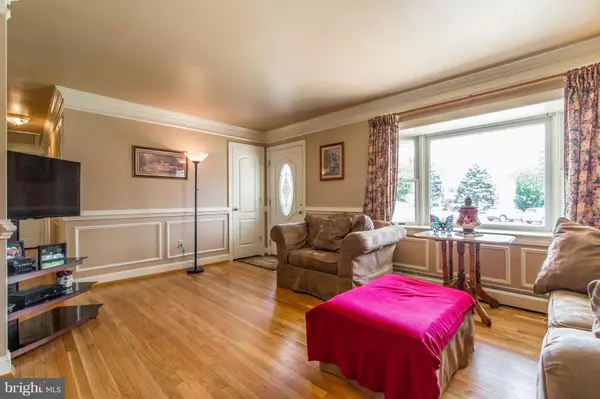For more information regarding the value of a property, please contact us for a free consultation.
3918 DESOTO CT Woodbridge, VA 22193
Want to know what your home might be worth? Contact us for a FREE valuation!

Our team is ready to help you sell your home for the highest possible price ASAP
Key Details
Sold Price $330,000
Property Type Single Family Home
Sub Type Detached
Listing Status Sold
Purchase Type For Sale
Square Footage 1,999 sqft
Price per Sqft $165
Subdivision Dale City
MLS Listing ID 1000244829
Sold Date 07/24/15
Style Raised Ranch/Rambler
Bedrooms 4
Full Baths 2
Half Baths 1
HOA Y/N N
Abv Grd Liv Area 1,091
Originating Board MRIS
Year Built 1969
Annual Tax Amount $2,985
Tax Year 2014
Lot Size 0.257 Acres
Acres 0.26
Property Description
EDENESQUE>THE MOST BEAUTIFUL BACK YARD PARADISE>TOTAL PRIVACY BACKING TO CONVERVANCY>LEVEL & LUSHLY LANDSCAPED>DECORATIVE STONE RETAINING WALLS>IN-GRND POOL,3 LEVEL STONE WATERFALL>PARTY BAR>DECKED ACROSS ENTIRE BACK OF HOUSE W/SCREENED PORCH>IMPROVED FRONT ELEVATION>HUGE OUTDOOR STORAGE UNDER DECK>CUL-DE-SAC>HRDWD FLOORS>NEW STAINLESS APPLIANCES>FRESH PAINT>EXTENSIVE MOLDINGS>OPEN FLOOR PLAN
Location
State VA
County Prince William
Zoning RPC
Rooms
Other Rooms Family Room, Den
Basement Connecting Stairway, Fully Finished, Outside Entrance, Walkout Level
Main Level Bedrooms 3
Interior
Interior Features Kitchen - Table Space, Dining Area, Built-Ins, Chair Railings, Crown Moldings, Primary Bath(s), Stove - Wood, Wood Floors, Floor Plan - Open
Hot Water Natural Gas
Heating Baseboard - Hot Water
Cooling Central A/C
Fireplaces Number 1
Fireplaces Type Equipment
Equipment Dishwasher, Disposal, Dryer, Icemaker, Microwave, Refrigerator, Stove, Washer
Fireplace Y
Appliance Dishwasher, Disposal, Dryer, Icemaker, Microwave, Refrigerator, Stove, Washer
Heat Source Natural Gas
Exterior
Exterior Feature Deck(s), Patio(s), Screened
Fence Board, Chain Link, Rear
Pool In Ground
Water Access N
Accessibility None
Porch Deck(s), Patio(s), Screened
Garage N
Private Pool Y
Building
Lot Description Cul-de-sac, Backs to Trees, Trees/Wooded, Private
Story 2
Sewer Public Sewer
Water Public
Architectural Style Raised Ranch/Rambler
Level or Stories 2
Additional Building Above Grade, Below Grade
New Construction N
Schools
Elementary Schools Neabsco
Middle Schools George M. Hampton
High Schools Gar-Field
School District Prince William County Public Schools
Others
Senior Community No
Tax ID 27025
Ownership Fee Simple
Special Listing Condition Standard
Read Less

Bought with Jamie L. Cook • Treck Realty LLC




