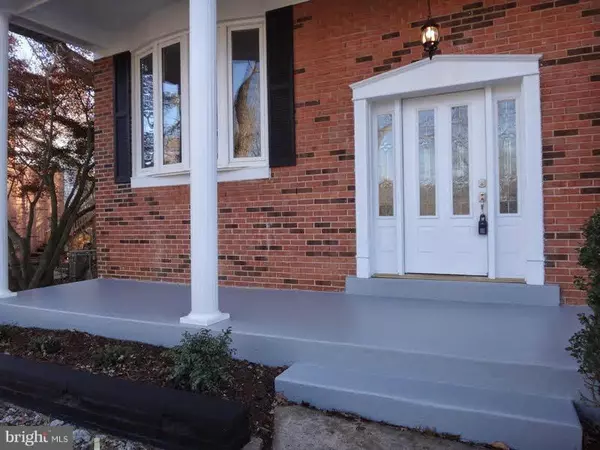For more information regarding the value of a property, please contact us for a free consultation.
4301 EVERGREEN DR Woodbridge, VA 22193
Want to know what your home might be worth? Contact us for a FREE valuation!

Our team is ready to help you sell your home for the highest possible price ASAP
Key Details
Sold Price $312,000
Property Type Single Family Home
Sub Type Detached
Listing Status Sold
Purchase Type For Sale
Square Footage 2,207 sqft
Price per Sqft $141
Subdivision Dale City
MLS Listing ID 1000241971
Sold Date 09/15/15
Style Split Foyer
Bedrooms 4
Full Baths 2
Half Baths 1
HOA Y/N N
Abv Grd Liv Area 1,356
Originating Board MRIS
Year Built 1970
Annual Tax Amount $3,032
Tax Year 2013
Lot Size 10,890 Sqft
Acres 0.25
Property Description
All new everything. Brand new roof. 4 spacious bedrooms, 2.5 upgraded baths, custom tile work, new carpet & paint, remodeled kitchen w/ SS appliances, granite counter tops & travertine tile floors. Wood burning fireplace. Large deck off kitchen overlooks fenced back yard. Basement walks out to concrete patio. 1 car garage. HVAC has been serviced. EMD to EKKO Title. 3% CC
Location
State VA
County Prince William
Zoning RPC
Rooms
Basement Outside Entrance, Daylight, Full, Fully Finished, Heated, Improved, Walkout Level, Windows
Main Level Bedrooms 3
Interior
Interior Features Family Room Off Kitchen, Kitchen - Table Space, Dining Area, Upgraded Countertops, Primary Bath(s), Floor Plan - Traditional
Hot Water Natural Gas
Heating Baseboard - Hot Water
Cooling Central A/C
Fireplaces Number 1
Equipment Washer/Dryer Hookups Only, Dishwasher, Microwave, Stove, Refrigerator, Disposal
Fireplace Y
Appliance Washer/Dryer Hookups Only, Dishwasher, Microwave, Stove, Refrigerator, Disposal
Heat Source Natural Gas
Exterior
Parking Features Garage - Front Entry
Garage Spaces 1.0
Water Access N
Roof Type Asphalt
Accessibility None
Attached Garage 1
Total Parking Spaces 1
Garage Y
Private Pool N
Building
Story 2
Foundation Slab
Sewer Public Sewer
Water Public
Architectural Style Split Foyer
Level or Stories 2
Additional Building Above Grade, Below Grade
New Construction N
Schools
Elementary Schools Neabsco
Middle Schools George M. Hampton
High Schools Gar-Field
School District Prince William County Public Schools
Others
Senior Community No
Tax ID 27119
Ownership Fee Simple
Special Listing Condition Standard
Read Less

Bought with Margaret L York • Sunshine Inc.




