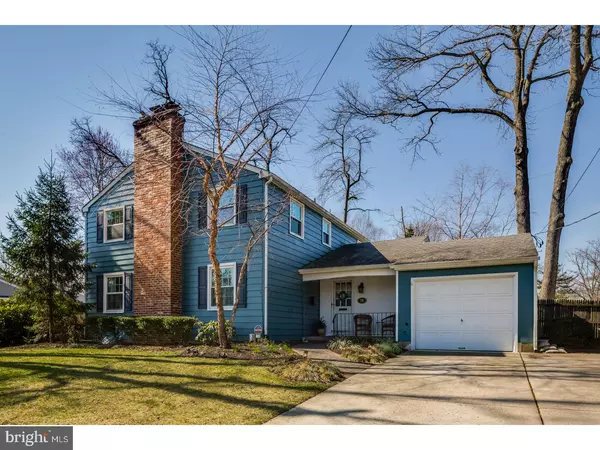For more information regarding the value of a property, please contact us for a free consultation.
228 WHITEMARSH WAY Cherry Hill, NJ 08034
Want to know what your home might be worth? Contact us for a FREE valuation!

Our team is ready to help you sell your home for the highest possible price ASAP
Key Details
Sold Price $365,000
Property Type Single Family Home
Sub Type Detached
Listing Status Sold
Purchase Type For Sale
Square Footage 2,056 sqft
Price per Sqft $177
Subdivision Barclay
MLS Listing ID 1003178955
Sold Date 04/28/17
Style Colonial
Bedrooms 4
Full Baths 2
Half Baths 1
HOA Y/N N
Abv Grd Liv Area 2,056
Originating Board TREND
Year Built 1958
Annual Tax Amount $9,475
Tax Year 2016
Lot Size 9,375 Sqft
Acres 0.22
Lot Dimensions 75X125
Property Description
Such a great Barclay Farm home! This beautiful Wedgewood model has so much to offer, and will not disappoint! Plenty of improvements here - including refinished hardwoods - make this home even more special & appealing! A paver walkway leads you to a cozy front porch to enjoy chatting with neighbors during warmer months. The living room is very large, neutrally toned and showcases a charming fireplace. The dining room is exceptionally sunny and bright with a large window to enjoy views of the picture-perfect back yard. The eat in kitchen is fun, stylish & fresh with black and white checkered floors, white cabinetry, dark granite counters, a high center island for seating & storage, recessed lighting plus lots of counter space. A 1st floor family room would also make a wonderful 4th bedroom if needed, or office or playroom, and features hardwood flooring and beamed ceiling. A powder room and interior access to the 1 car garage complete this level. Upstairs was converted from 4 to 3 bedrooms so that the master suite is extra spacious with a walk in closet + standard closet, and a bigger master bath which was beautifully redone. The other 2 bedrooms share a nicely updated hall bath as well. Hardwood flooring is protected under the carpet in all 3 bedrooms. An unfinished basement could easily be finished for more space, comfort & entertaining options. An absolutely delightful flagstone patio bordered with brick trim can be used many seasons to enjoy the low maintenance perennial gardens in this fully fenced yard. A few more improvements includes replacement windows, and an extended driveway for easy parking. You will love this location ? steps from the Barclay Swim Club, Scarborough Covered Bridge, and minutes to everything Barclay Farm is known & loved for! You're on Route 70 or 295 in under a minute, and it's a quick trip to Whole Foods, Starbucks and many upscale shopping and dining choices. The time to book a showing is NOW!
Location
State NJ
County Camden
Area Cherry Hill Twp (20409)
Zoning RES
Direction East
Rooms
Other Rooms Living Room, Dining Room, Primary Bedroom, Bedroom 2, Bedroom 3, Kitchen, Bedroom 1, Laundry, Attic
Basement Full, Unfinished
Interior
Interior Features Primary Bath(s), Kitchen - Island, Ceiling Fan(s), Exposed Beams, Stall Shower, Kitchen - Eat-In
Hot Water Natural Gas
Heating Gas, Forced Air
Cooling Central A/C
Flooring Wood, Fully Carpeted, Tile/Brick
Fireplaces Number 1
Fireplaces Type Brick, Gas/Propane
Equipment Cooktop, Oven - Wall, Oven - Self Cleaning, Dishwasher, Disposal, Built-In Microwave
Fireplace Y
Window Features Bay/Bow,Replacement
Appliance Cooktop, Oven - Wall, Oven - Self Cleaning, Dishwasher, Disposal, Built-In Microwave
Heat Source Natural Gas
Laundry Basement
Exterior
Exterior Feature Patio(s)
Parking Features Inside Access, Garage Door Opener
Garage Spaces 3.0
Utilities Available Cable TV
Water Access N
Roof Type Pitched,Shingle
Accessibility None
Porch Patio(s)
Attached Garage 1
Total Parking Spaces 3
Garage Y
Building
Lot Description Level, Open, Front Yard, Rear Yard, SideYard(s)
Story 2
Foundation Brick/Mortar
Sewer Public Sewer
Water Public
Architectural Style Colonial
Level or Stories 2
Additional Building Above Grade
New Construction N
Schools
Elementary Schools A. Russell Knight
Middle Schools Carusi
High Schools Cherry Hill High - West
School District Cherry Hill Township Public Schools
Others
Senior Community No
Tax ID 09-00435 08-00020
Ownership Fee Simple
Read Less

Bought with Michelle R Konefsky-Roberts • Keller Williams Realty - Cherry Hill




