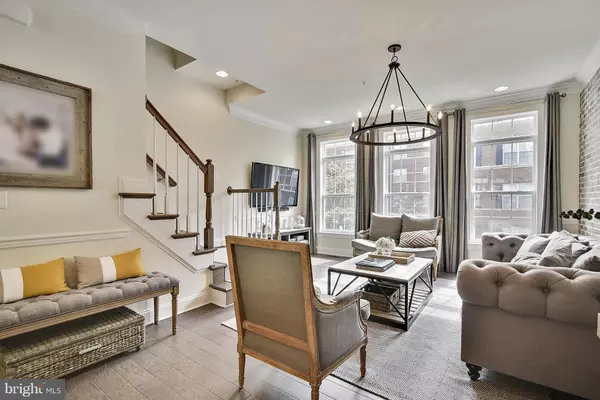For more information regarding the value of a property, please contact us for a free consultation.
315 UPTON CT Arlington, VA 22203
Want to know what your home might be worth? Contact us for a FREE valuation!

Our team is ready to help you sell your home for the highest possible price ASAP
Key Details
Sold Price $845,000
Property Type Townhouse
Sub Type Interior Row/Townhouse
Listing Status Sold
Purchase Type For Sale
Square Footage 1,670 sqft
Price per Sqft $505
Subdivision Ballston
MLS Listing ID 1000165081
Sold Date 11/03/17
Style Colonial
Bedrooms 3
Full Baths 3
Half Baths 1
HOA Fees $170/mo
HOA Y/N Y
Abv Grd Liv Area 1,670
Originating Board MRIS
Year Built 2014
Annual Tax Amount $7,470
Tax Year 2016
Property Description
Gorgeous four-level townhome in Ballston Row! Nestled among a private enclave of luxury townhomes, features Hardwood floors, Large living & dining rooms, a gourmet chef's kitchen, under-cabinet lighting, & granite center island * Two bedroom ensuites baths * 3rd bedroom & Roof top deck * 2 car tandem garage * easy access to the Orange Line Corridor, I-66, I- 395, Downtown DC,
Location
State VA
County Arlington
Zoning RA8-18
Rooms
Other Rooms Living Room, Dining Room, Primary Bedroom, Bedroom 2, Bedroom 3, Kitchen, Breakfast Room, Laundry
Interior
Interior Features Kitchen - Gourmet, Breakfast Area, Kitchen - Island, Built-Ins, Upgraded Countertops, Primary Bath(s), Recessed Lighting, Floor Plan - Open
Hot Water Electric
Heating Heat Pump(s), Zoned
Cooling Central A/C
Equipment Washer/Dryer Hookups Only, Dishwasher, Disposal, Icemaker, Microwave, Refrigerator, Water Heater, Oven/Range - Gas
Fireplace N
Window Features Double Pane
Appliance Washer/Dryer Hookups Only, Dishwasher, Disposal, Icemaker, Microwave, Refrigerator, Water Heater, Oven/Range - Gas
Heat Source Natural Gas, Electric
Exterior
Exterior Feature Roof
Parking Features Garage Door Opener
Garage Spaces 2.0
Community Features Alterations/Architectural Changes, Antenna, RV/Boat/Trail, Other
Utilities Available Fiber Optics Available, Cable TV Available
Amenities Available Common Grounds, Tot Lots/Playground
Water Access N
Accessibility None
Porch Roof
Attached Garage 2
Total Parking Spaces 2
Garage Y
Private Pool N
Building
Story 3+
Sewer Public Sewer
Water Public
Architectural Style Colonial
Level or Stories 3+
Additional Building Above Grade
Structure Type 9'+ Ceilings
New Construction N
Schools
Elementary Schools Barrett
Middle Schools Kenmore
High Schools Washington-Liberty
School District Arlington County Public Schools
Others
HOA Fee Include Common Area Maintenance,Insurance,Snow Removal
Senior Community No
Tax ID 20-024-314
Ownership Condominium
Security Features Security System,Sprinkler System - Indoor
Acceptable Financing FHA, Conventional, VA
Listing Terms FHA, Conventional, VA
Financing FHA,Conventional,VA
Special Listing Condition Standard
Read Less

Bought with Tiffany Prine • Century 21 Redwood Realty




