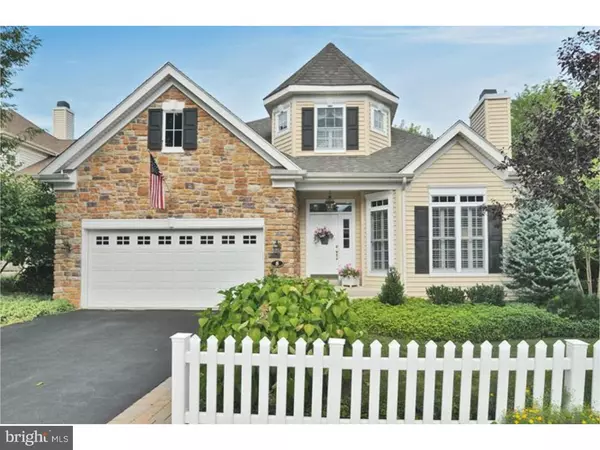For more information regarding the value of a property, please contact us for a free consultation.
8 HARMONY WAY Newtown, PA 18940
Want to know what your home might be worth? Contact us for a FREE valuation!

Our team is ready to help you sell your home for the highest possible price ASAP
Key Details
Sold Price $667,500
Property Type Single Family Home
Sub Type Detached
Listing Status Sold
Purchase Type For Sale
Square Footage 3,769 sqft
Price per Sqft $177
Subdivision Lakeview Ests
MLS Listing ID 1002573597
Sold Date 11/30/15
Style Colonial,Traditional
Bedrooms 3
Full Baths 3
Half Baths 2
HOA Fees $245/mo
HOA Y/N Y
Abv Grd Liv Area 2,519
Originating Board TREND
Year Built 2001
Annual Tax Amount $8,962
Tax Year 2015
Lot Size 6,905 Sqft
Acres 0.16
Lot Dimensions 62X116
Property Description
Ready for a lifestyle change? Considering making the move to an Over 55 Community? Look no further...8 Harmony Way is the one that stands out in the crowd. Fall in love with this Montclair model's exceptional location within desirable Lakeview Estates in quaint Newtown, PA. Situated on a premium lot adjacent to shady green woods, this home also offers 2nd floor open deck and a 1st floor paver patio overlooking a lush wooded back yard extending to picturesque walking trails. This stately stone front single home exudes sophistication from the moment you enter the foyer with custom multi-step wood moldings, gleaming h/w floors, plantation shutters, arched doorways and an open, airy, sun-drenched floor plan. Begin with a warm, welcoming formal parlor to the right which boasts the first of 3 gas fireplaces. Your culinary talents will be inspired in the cheery, spacious, bright white kitchen with 9' ceilings and 42" cabinets. Get lost in the striking wooded views as you enjoy a great cup of coffee and breakfast while seated at the nearby bay window. Entertaining friends and family? The Great Room replete with cathedral ceiling provides the ideal backdrop to enjoy your guests in style with a spacious D/R area and F/R gathering centered around a 2nd gas f/p. A glass door opens to an elevated covered deck which offers the perfect opportunity to seamlessly extend your entertaining outdoors. The elegant 1ST FLOOR MASTER SUITE features a tray ceiling, large w/in closet and stylish vaulted ensuite bath with whirlpool tub & stall shower. Another 1st floor bedroom, currently a cozy study, calls you to curl up with a good book and appreciate the custom millwork and b/in bookcases. A tastefully appointed P/R and laundry room chock full of storage cabinets round out the main floor. The 2nd floor boasts a large loft area which could be enclosed for a sitting area or add'l sleeping room. A sunny hall bath and 2nd guest B/R complete this level. Don't miss the fantastic w/out lower level with an expansive 1460 SF of open space perfect for a casual family gathering, book club meeting or card game gathered around a 3rd gas f/p. A distinguished executive office area provides elegant b/in bookcases with a sunny bank of windows to showcase beautiful wooded views. Finally, this lower level boasts endless closet storage and a half bath. Don't miss this opportunity to live within walking distance of charming Newtown with shopping, restaurants, places of worship & parks. Have it all!
Location
State PA
County Bucks
Area Newtown Twp (10129)
Zoning R1
Direction Southwest
Rooms
Other Rooms Living Room, Dining Room, Primary Bedroom, Bedroom 2, Kitchen, Family Room, Bedroom 1, Laundry, Other, Attic
Basement Full, Outside Entrance, Fully Finished
Interior
Interior Features Primary Bath(s), Butlers Pantry, Ceiling Fan(s), Attic/House Fan, WhirlPool/HotTub, Wet/Dry Bar, Intercom, Stall Shower, Kitchen - Eat-In
Hot Water Natural Gas
Heating Gas, Forced Air, Zoned, Energy Star Heating System
Cooling Central A/C
Flooring Wood, Fully Carpeted, Tile/Brick
Fireplaces Type Marble, Gas/Propane
Equipment Built-In Range, Oven - Self Cleaning, Dishwasher, Disposal, Energy Efficient Appliances, Built-In Microwave
Fireplace N
Window Features Bay/Bow,Energy Efficient
Appliance Built-In Range, Oven - Self Cleaning, Dishwasher, Disposal, Energy Efficient Appliances, Built-In Microwave
Heat Source Natural Gas
Laundry Main Floor
Exterior
Exterior Feature Patio(s)
Parking Features Inside Access, Garage Door Opener
Garage Spaces 5.0
Utilities Available Cable TV
Water Access N
Roof Type Pitched,Shingle
Accessibility None
Porch Patio(s)
Attached Garage 2
Total Parking Spaces 5
Garage Y
Building
Lot Description Level, Trees/Wooded, Front Yard, Rear Yard, SideYard(s)
Story 2
Foundation Concrete Perimeter
Sewer Public Sewer
Water Public
Architectural Style Colonial, Traditional
Level or Stories 2
Additional Building Above Grade, Below Grade
Structure Type Cathedral Ceilings,9'+ Ceilings
New Construction N
Schools
Elementary Schools Newtown
Middle Schools Newtown
High Schools Council Rock High School North
School District Council Rock
Others
Pets Allowed Y
HOA Fee Include Common Area Maintenance,Lawn Maintenance,Snow Removal,Trash
Senior Community Yes
Tax ID 29-023-189
Ownership Fee Simple
Security Features Security System
Pets Allowed Case by Case Basis
Read Less

Bought with Joyce E Rankin • RE/MAX Properties - Newtown




