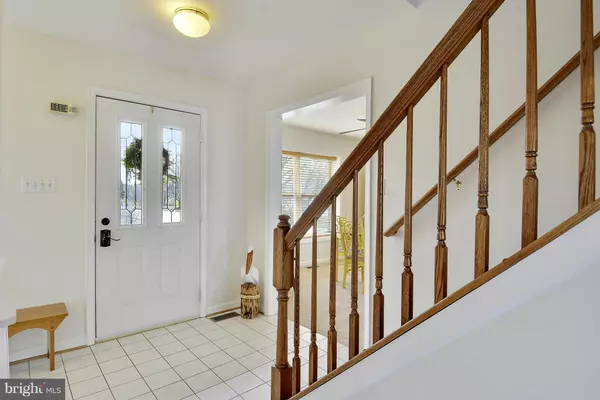For more information regarding the value of a property, please contact us for a free consultation.
116 SWAN RD Stevensville, MD 21666
Want to know what your home might be worth? Contact us for a FREE valuation!

Our team is ready to help you sell your home for the highest possible price ASAP
Key Details
Sold Price $462,000
Property Type Single Family Home
Sub Type Detached
Listing Status Sold
Purchase Type For Sale
Subdivision Bay City
MLS Listing ID 1000150337
Sold Date 09/15/17
Style Contemporary
Bedrooms 3
Full Baths 2
Half Baths 1
HOA Fees $8/ann
HOA Y/N Y
Originating Board MRIS
Year Built 1996
Annual Tax Amount $3,529
Tax Year 2016
Lot Size 0.396 Acres
Acres 0.4
Property Description
Here is your coastal home. Gorgeous water views from all of living areas. Much to love. Spacious family room with extended living space on enclosed porch. Spacious kitchen waiting for your touches. Separate dining room could be a versatile space. Three bedrooms up including large master w/full bath. Located in Bay City w/boat ramp and playground picnic area. Mattapeake scool. Public water/sewer.
Location
State MD
County Queen Annes
Zoning NC-20
Direction West
Interior
Interior Features Kitchen - Country, Kitchen - Table Space, Dining Area, Primary Bath(s), Window Treatments
Hot Water Electric
Heating Heat Pump(s)
Cooling Heat Pump(s)
Fireplaces Number 1
Equipment Dishwasher, Exhaust Fan, Disposal, Refrigerator, Stove
Fireplace Y
Appliance Dishwasher, Exhaust Fan, Disposal, Refrigerator, Stove
Heat Source Electric
Exterior
Exterior Feature Porch(es), Deck(s)
Parking Features Garage Door Opener
Garage Spaces 2.0
Fence Vinyl
Waterfront Description None
View Y/N Y
Water Access Y
View Water
Accessibility None
Porch Porch(es), Deck(s)
Attached Garage 2
Total Parking Spaces 2
Garage Y
Private Pool N
Building
Story 3+
Sewer Public Sewer
Water Public
Architectural Style Contemporary
Level or Stories 3+
New Construction N
Schools
School District Queen Anne'S County Public Schools
Others
Senior Community No
Tax ID 1804052943
Ownership Fee Simple
Special Listing Condition Standard
Read Less

Bought with Jimmy J White Jr. • Long & Foster Real Estate, Inc.




