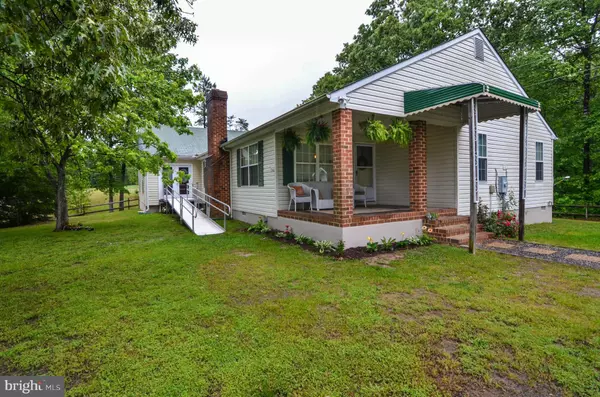For more information regarding the value of a property, please contact us for a free consultation.
161 ULLAINEE RD Caret, VA 22436
Want to know what your home might be worth? Contact us for a FREE valuation!

Our team is ready to help you sell your home for the highest possible price ASAP
Key Details
Sold Price $239,000
Property Type Single Family Home
Sub Type Detached
Listing Status Sold
Purchase Type For Sale
Square Footage 2,850 sqft
Price per Sqft $83
Subdivision None Available
MLS Listing ID 1000127267
Sold Date 11/15/17
Style Ranch/Rambler
Bedrooms 4
Full Baths 3
Half Baths 1
HOA Y/N N
Abv Grd Liv Area 2,850
Originating Board MRIS
Year Built 1998
Lot Size 2.740 Acres
Acres 2.74
Property Description
2.5 miles to Caroline County, 25 minutes to Fredericksburg, 2800+ square feet, 1 level! Massive family room w/cedar ceilings, Brazilian cherry floors, wetbar, & pooltable! Living room w/gorgeous wood burning fireplace & knotty pine floor. Kitchen has been updated w/stainless steel appliances, deep sink, ceramic tile. 2 master bedrooms w/full baths! Sep.laundry room, 2 sheds, 24x30 detached garage!
Location
State VA
County Essex
Rooms
Other Rooms Living Room, Dining Room, Primary Bedroom, Bedroom 3, Bedroom 4, Kitchen, Family Room, Laundry
Main Level Bedrooms 4
Interior
Interior Features Kitchen - Country, Kitchen - Eat-In, Combination Dining/Living, Primary Bath(s), Window Treatments, Wet/Dry Bar, Wood Floors, Stove - Wood, WhirlPool/HotTub, Floor Plan - Open
Hot Water 60+ Gallon Tank, Electric
Heating Heat Pump(s)
Cooling Heat Pump(s)
Fireplaces Number 1
Fireplaces Type Gas/Propane, Fireplace - Glass Doors, Mantel(s)
Equipment Washer/Dryer Hookups Only, Dishwasher, Exhaust Fan, Icemaker, Microwave, Oven/Range - Electric, Refrigerator, Water Heater
Fireplace Y
Appliance Washer/Dryer Hookups Only, Dishwasher, Exhaust Fan, Icemaker, Microwave, Oven/Range - Electric, Refrigerator, Water Heater
Heat Source Electric, Wood
Exterior
Exterior Feature Porch(es)
Parking Features Garage - Front Entry
Garage Spaces 2.0
Fence Partially, Privacy, Other
Water Access N
Accessibility Ramp - Main Level
Porch Porch(es)
Road Frontage Private
Total Parking Spaces 2
Garage Y
Private Pool N
Building
Lot Description Backs to Trees
Story 1
Sewer Septic Exists
Water Well
Architectural Style Ranch/Rambler
Level or Stories 1
Additional Building Above Grade, Shed, Storage Barn/Shed
Structure Type Cathedral Ceilings,Beamed Ceilings,Wood Ceilings
New Construction N
Schools
Elementary Schools Tappahannok
Middle Schools Essex
High Schools Essex
School District Essex County Public Schools
Others
Senior Community No
Tax ID 10 41 C
Ownership Fee Simple
Security Features Electric Alarm
Special Listing Condition Standard
Read Less

Bought with Non Member • Metropolitan Regional Information Systems, Inc.




