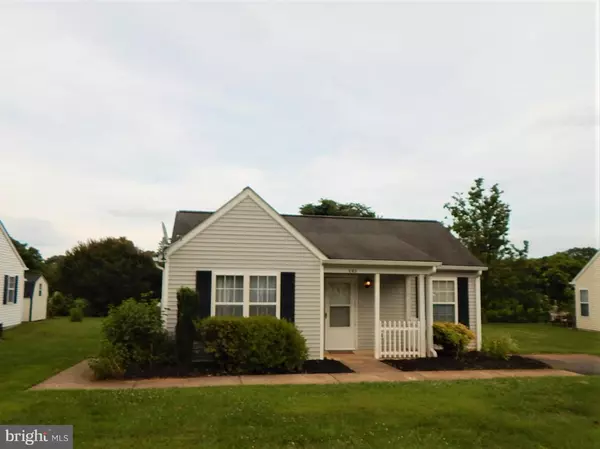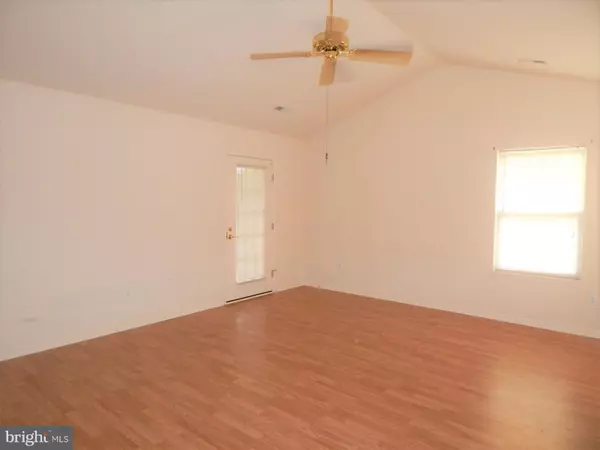For more information regarding the value of a property, please contact us for a free consultation.
243 WILLIAM MILLS DR Stanardsville, VA 22973
Want to know what your home might be worth? Contact us for a FREE valuation!

Our team is ready to help you sell your home for the highest possible price ASAP
Key Details
Sold Price $124,900
Property Type Single Family Home
Sub Type Detached
Listing Status Sold
Purchase Type For Sale
Square Footage 933 sqft
Price per Sqft $133
Subdivision Evergreene Hilltop
MLS Listing ID 1000101093
Sold Date 10/30/17
Style Ranch/Rambler
Bedrooms 2
Full Baths 1
HOA Fees $90/ann
HOA Y/N Y
Abv Grd Liv Area 933
Originating Board MRIS
Year Built 1996
Annual Tax Amount $857
Tax Year 2004
Lot Size 0.580 Acres
Acres 0.58
Property Description
Are you looking for retirement alternatives? Check out this 55 & over independent living in Evergreene Retirement Village. 2BR/1BA cottage with one level living. Eat-in kitchen w/ dining area and large living room w/ vaulted ceiling.Screened in back porch,storage shed, & nice backyard. Conveniently located to the Greene County Senior Center, library,dining, & shopping.
Location
State VA
County Greene
Zoning R-2
Rooms
Other Rooms Living Room, Primary Bedroom, Bedroom 2, Kitchen
Main Level Bedrooms 2
Interior
Interior Features Combination Kitchen/Dining, Kitchen - Table Space, Kitchen - Eat-In, Entry Level Bedroom, Window Treatments, Floor Plan - Traditional
Hot Water Natural Gas
Heating Heat Pump(s)
Cooling Heat Pump(s)
Equipment Washer/Dryer Hookups Only, Dryer, Oven/Range - Electric, Refrigerator, Washer, Water Heater
Fireplace N
Appliance Washer/Dryer Hookups Only, Dryer, Oven/Range - Electric, Refrigerator, Washer, Water Heater
Heat Source Electric
Exterior
Exterior Feature Porch(es), Screened
Parking Features Garage - Rear Entry
Water Access N
Roof Type Asphalt
Accessibility Level Entry - Main
Porch Porch(es), Screened
Garage N
Private Pool N
Building
Lot Description Backs to Trees, Landscaping, Trees/Wooded
Story 1
Foundation Crawl Space
Sewer Public Sewer
Water Public
Architectural Style Ranch/Rambler
Level or Stories 1
Additional Building Above Grade, Shed
New Construction N
Schools
High Schools William Monroe
School District Greene County Public Schools
Others
Senior Community Yes
Age Restriction 55
Tax ID 000008284
Ownership Fee Simple
Special Listing Condition Standard
Read Less

Bought with Mindy Pennell • Montague Miller & Company Realtors




