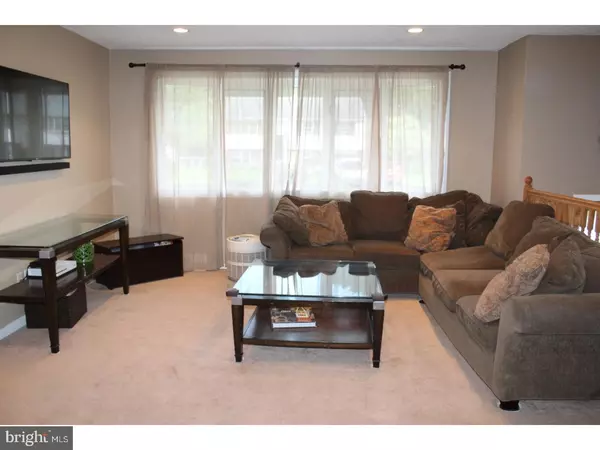For more information regarding the value of a property, please contact us for a free consultation.
49 HEARTHSIDE RD Aston, PA 19014
Want to know what your home might be worth? Contact us for a FREE valuation!

Our team is ready to help you sell your home for the highest possible price ASAP
Key Details
Sold Price $310,000
Property Type Single Family Home
Sub Type Detached
Listing Status Sold
Purchase Type For Sale
Square Footage 2,036 sqft
Price per Sqft $152
Subdivision Woodbrook
MLS Listing ID 1000382253
Sold Date 11/30/17
Style Colonial,Bi-level
Bedrooms 4
Full Baths 1
Half Baths 1
HOA Y/N N
Abv Grd Liv Area 2,036
Originating Board TREND
Year Built 1964
Annual Tax Amount $5,350
Tax Year 2017
Lot Size 0.284 Acres
Acres 0.28
Lot Dimensions 75X172
Property Description
Fabulous Bi-level in sought after Woodbrook section of Aston Township. This is a one of a kind home that shows pride of ownership throughout with many upgrades, which include: brand new open kitchen (2015) with double oven, granite countertops, peninsula with added cabinets, mosaic backsplash, stainless steel appliances. This amazing kitchen opens up to a large living and dining room overlooking the main entrance with a custom oak railing (2013). This level also contains 3 good sized bedrooms and a wonderful updated bathroom (2010) with custom ceramic tile work in shower and walls, granite countertops and a Jacuzzi tub. Down to the lower level you will find an updated large family room with new Pergo flooring (2014), beautiful new slider door (2014) and updated powder room with ceramic tile floor and granite counter top vanity (2014). Also on this level is an updated laundry room with ceramic tile flooring (2015) and a converted garage to 2 additional rooms; one with a new pergo floor (2015) currently being used as an office and another room that could be used as an in law suite with an outside entrance. This home also offers an amazingly large fenced in yard with a 25x20 concrete patio that was installed in 2010. Other recent upgrades include: new roof installed (2014), recessed lights installed throughout house, ceiling fans installed in all bedrooms, new shed (2013). Hardwood floors are in good condition under carpet on upper level. Enjoy driveway parking on a quiet street with many nearby amenities.
Location
State PA
County Delaware
Area Aston Twp (10402)
Zoning RESID
Rooms
Other Rooms Living Room, Dining Room, Primary Bedroom, Bedroom 2, Bedroom 3, Kitchen, Family Room, Bedroom 1, Laundry
Basement Full
Interior
Interior Features Kitchen - Eat-In
Hot Water Natural Gas
Heating Forced Air
Cooling Central A/C
Fireplace N
Heat Source Natural Gas
Laundry Lower Floor
Exterior
Garage Spaces 3.0
Water Access N
Accessibility None
Total Parking Spaces 3
Garage N
Building
Sewer Public Sewer
Water Public
Architectural Style Colonial, Bi-level
Additional Building Above Grade
New Construction N
Schools
School District Penn-Delco
Others
Senior Community No
Tax ID 02-00-01177-25
Ownership Fee Simple
Read Less

Bought with Tina A Guerrieri • RE/MAX Central - Blue Bell




