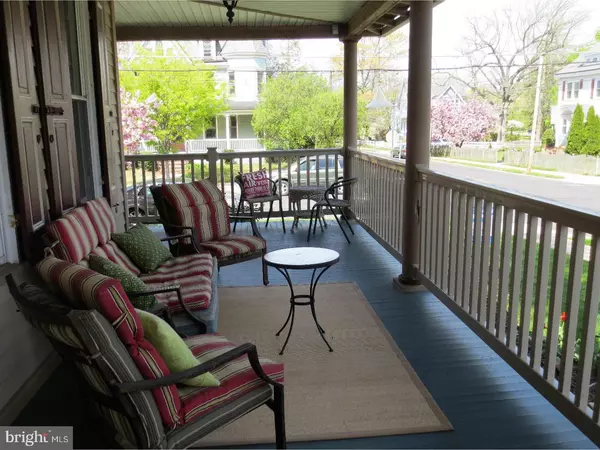For more information regarding the value of a property, please contact us for a free consultation.
602 PARK AVE Collingswood, NJ 08108
Want to know what your home might be worth? Contact us for a FREE valuation!

Our team is ready to help you sell your home for the highest possible price ASAP
Key Details
Sold Price $310,000
Property Type Single Family Home
Sub Type Detached
Listing Status Sold
Purchase Type For Sale
Square Footage 1,747 sqft
Price per Sqft $177
Subdivision None Available
MLS Listing ID 1000351479
Sold Date 10/30/17
Style Victorian
Bedrooms 4
Full Baths 1
Half Baths 2
HOA Y/N N
Abv Grd Liv Area 1,747
Originating Board TREND
Year Built 1900
Annual Tax Amount $10,034
Tax Year 2016
Lot Size 5,500 Sqft
Acres 0.13
Lot Dimensions 50X110
Property Description
Dream of owning a true Victorian home in desirable Collingwood? Here it is! One short block to Knight Park, two blocks to Newton Lake Park and two blocks from the heart of downtown Collingswood, this grand home is a MUST SEE! Situated on a corner lot, with 2,200 square feet of living space, there is room for everyone. An open wrap-around porch beckons you to sit and relax awhile, enjoy your coffee or cocktail. Through the front door and formal foyer you will find the first floor featuring a spacious family room with original pocket doors that lead into the formal living room with decorative fireplace and stained glass bay window, formal dining room with a built-in china closet and access to an intimate side porch, and also a half bath and laundry room. The rooms are graced with tall windows, high ceilings, plaster moldings and hardwood floors with walnut inlay. A renovated eat-in kitchen has tile flooring, maple cabinetry, solid surface counters, tile backsplash, stainless steel appliances and recessed lighting. The second floor of this home offers two very large bedrooms, one smaller bedroom and the generous main bath. This bathroom has an oversized vanity, linen closet and whirlpool tub with shower. The third floor currently houses the charming Master suite which includes a large walk-in closet and half bath with vanity. The fenced rear yard sports a paver patio for entertaining, gardening beds and a large shed for storage. Additional amenities include gas heat, high velocity central air, full unfinished basement and side-by-side two car driveway parking. This home is just waiting for you to make it your own!
Location
State NJ
County Camden
Area Collingswood Boro (20412)
Zoning RESID
Rooms
Other Rooms Living Room, Dining Room, Primary Bedroom, Bedroom 2, Bedroom 3, Kitchen, Family Room, Foyer, Bedroom 1, Laundry, Other
Basement Full, Unfinished
Interior
Interior Features Primary Bath(s), Ceiling Fan(s), Stain/Lead Glass, WhirlPool/HotTub, Kitchen - Eat-In
Hot Water Natural Gas
Heating Forced Air
Cooling Central A/C
Flooring Wood, Fully Carpeted, Tile/Brick
Fireplaces Number 1
Fireplaces Type Marble
Fireplace Y
Window Features Bay/Bow,Replacement
Heat Source Natural Gas
Laundry Main Floor
Exterior
Exterior Feature Patio(s), Porch(es)
Garage Spaces 2.0
Fence Other
Utilities Available Cable TV
Water Access N
Roof Type Pitched,Shingle
Accessibility None
Porch Patio(s), Porch(es)
Total Parking Spaces 2
Garage N
Building
Lot Description Level, Front Yard, Rear Yard, SideYard(s)
Story 3+
Foundation Stone
Sewer Public Sewer
Water Public
Architectural Style Victorian
Level or Stories 3+
Additional Building Above Grade, Shed
Structure Type 9'+ Ceilings
New Construction N
Schools
Elementary Schools Zane North
Middle Schools Collingswood
High Schools Collingswood
School District Collingswood Borough Public Schools
Others
Senior Community No
Tax ID 12-00089-00001
Ownership Fee Simple
Acceptable Financing Conventional, FHA 203(b)
Listing Terms Conventional, FHA 203(b)
Financing Conventional,FHA 203(b)
Read Less

Bought with Bonnie L Walter • Keller Williams Realty - Cherry Hill




