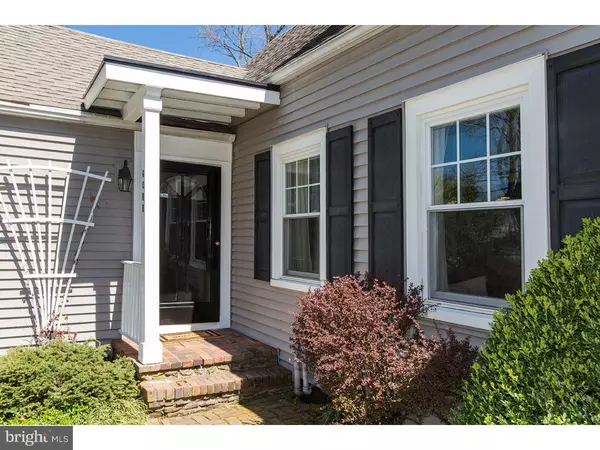For more information regarding the value of a property, please contact us for a free consultation.
6088 HONEY HOLLOW RD New Hope, PA 18902
Want to know what your home might be worth? Contact us for a FREE valuation!

Our team is ready to help you sell your home for the highest possible price ASAP
Key Details
Sold Price $605,000
Property Type Single Family Home
Sub Type Detached
Listing Status Sold
Purchase Type For Sale
Square Footage 1,578 sqft
Price per Sqft $383
Subdivision None Available
MLS Listing ID 1003873993
Sold Date 09/22/16
Style Cape Cod
Bedrooms 3
Full Baths 2
HOA Y/N N
Abv Grd Liv Area 1,578
Originating Board TREND
Year Built 1946
Annual Tax Amount $5,567
Tax Year 2016
Lot Size 2.425 Acres
Acres 2.42
Lot Dimensions 0X0
Property Description
The house you have been waiting for has arrived! Desirable Solebury Twp on 2 plus sunny acres with sparkling pool . This is the perfect full time or second home for those seeking a turn- key home with rich ambience and ease of outdoor space for a relaxing setting. Fabulous location nestled in between much supporting real estate, estate homes in picturesque rural setting Delibertly designed and renovated with open space, clean lines and a bright layout, while keeping the charm of this original 4 BR cape which incorporates charming original detail with quaint built-ins, stone wood burning fireplace , and hardwood floors stained glass windows and big bay waindow. A large entry with bay window is a great showcase for artwork or antiques and is the main focal point accessed by all the rooms on the main floor.. A separate family room/ play room, originally a first floor bedroom, with built in book cases, and access to outside makes a great guest area with nearby full bath or serene library/office full of light and charm. The fully renovated eat in kitchen with large center island is open to the expansive informal Dining room a wonderful space for entertaining with access to full deck and pool and garden views. The Living Room a warm and charming room with cozy fireplace and original built- in is open to the kitchen center island, the focal point for cooking and entertaining for all to join in. Slider doors to an expansive deck makes barbequing and alfrescoe dining a great spot for outdoor entertaining. The second floor features two bedrooms, the main bedroom suite has a bump out with balcony deck overlooking the deck and fieldstone patio with cloistered pool side views a wonderful spot for breezy afternoons and starry nights. A private bath features a white designed palette with glass shower. Old fashion sweet smelling gardens feature lily of the valley, rododendrums ,and butterfly bushes. The lower level terrace is edged with herb gardens which lead to a lush green path and gated private pool area with spa tub and fully equipped cabana. This home feels like a summer vacation ! A perfect, relaxing retreat for full time living! A must see in person to appreciate this well though out sophisticated and elegant space.
Location
State PA
County Bucks
Area Solebury Twp (10141)
Zoning R1
Rooms
Other Rooms Living Room, Dining Room, Primary Bedroom, Bedroom 2, Kitchen, Family Room, Bedroom 1, Attic
Basement Full, Unfinished, Outside Entrance
Interior
Interior Features Primary Bath(s), Kitchen - Island, Attic/House Fan, Stain/Lead Glass, WhirlPool/HotTub, Water Treat System, Exposed Beams, Stall Shower, Kitchen - Eat-In
Hot Water Electric
Heating Oil, Heat Pump - Oil BackUp, Forced Air
Cooling Central A/C
Flooring Wood, Fully Carpeted, Tile/Brick
Fireplaces Number 1
Fireplaces Type Stone
Equipment Built-In Range, Oven - Self Cleaning, Dishwasher, Refrigerator
Fireplace Y
Window Features Bay/Bow,Energy Efficient,Replacement
Appliance Built-In Range, Oven - Self Cleaning, Dishwasher, Refrigerator
Heat Source Oil
Laundry Basement
Exterior
Exterior Feature Deck(s), Patio(s), Balcony
Garage Spaces 4.0
Fence Other
Pool In Ground
Utilities Available Cable TV
Water Access N
Roof Type Pitched,Shingle,Metal
Accessibility None
Porch Deck(s), Patio(s), Balcony
Attached Garage 1
Total Parking Spaces 4
Garage Y
Building
Story 2
Foundation Stone
Sewer On Site Septic
Water Well
Architectural Style Cape Cod
Level or Stories 2
Additional Building Above Grade, Shed
New Construction N
Schools
High Schools New Hope-Solebury
School District New Hope-Solebury
Others
Senior Community No
Tax ID 41-008-014
Ownership Fee Simple
Acceptable Financing Conventional
Listing Terms Conventional
Financing Conventional
Read Less

Bought with Daniel J McCloskey • RE/MAX Properties - Newtown




