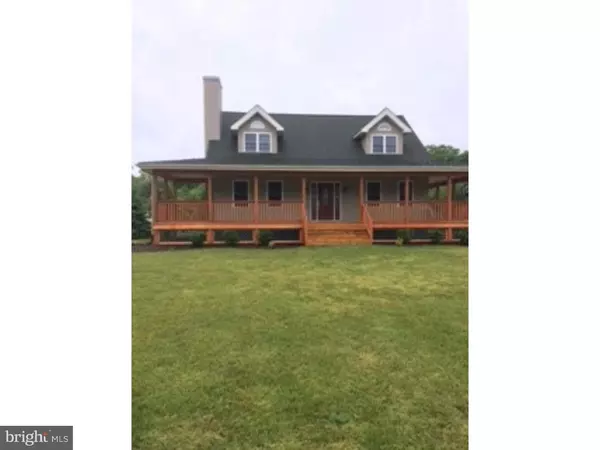For more information regarding the value of a property, please contact us for a free consultation.
155 PORCHTOWN RD Elmer, NJ 08318
Want to know what your home might be worth? Contact us for a FREE valuation!

Our team is ready to help you sell your home for the highest possible price ASAP
Key Details
Sold Price $285,000
Property Type Single Family Home
Sub Type Detached
Listing Status Sold
Purchase Type For Sale
Square Footage 2,200 sqft
Price per Sqft $129
Subdivision None Available
MLS Listing ID 1003663509
Sold Date 07/20/17
Style Cape Cod
Bedrooms 3
Full Baths 2
Half Baths 1
HOA Y/N N
Abv Grd Liv Area 2,200
Originating Board TREND
Year Built 2002
Annual Tax Amount $6,383
Tax Year 2016
Lot Size 1.260 Acres
Acres 1.26
Lot Dimensions 150X366
Property Description
Country living can be yours! Enjoy beautiful sunrises from your porch swing and sunsets while lounging in the hammock! Once you tear yourself away from the welcoming,expansive porch, you will find a grand foyer entrance to hardwood flooring and newly,professionally painted rooms on the entire main level with plenty of room for entertaining. Hickory cabinets, granite counter tops, stainless steel appliances and a large butcher block island complete the kitchen. A remote controlled, gas fireplace adds warmth and ambiance to the living room. Large master suite with walk-in closet, master bathroom with stand-up shower and jacuzzi tub are located upstairs. Two additional large bedrooms and a full bath are also on the second floor. New carpeting will be installed by the seller--Buyer picks the colors! This home is conveniently located within minutes of Rt.40, Rt.47 and Rt.55. Walking distance to a Farm Market,9 min. from Delsea Regional schools, 30 min. to Philadelphia, 35 min. to Delaware tax free shopping, 40 min. to Atlantic City, and less than 1 hour to many shore points. Make an appointment to see your new home today!
Location
State NJ
County Salem
Area Pittsgrove Twp (21711)
Zoning RES
Rooms
Other Rooms Living Room, Dining Room, Primary Bedroom, Bedroom 2, Kitchen, Family Room, Bedroom 1
Basement Full, Unfinished
Interior
Interior Features Primary Bath(s), Kitchen - Island, Butlers Pantry, Skylight(s), Ceiling Fan(s), Kitchen - Eat-In
Hot Water Natural Gas
Heating Gas, Forced Air
Cooling Central A/C
Flooring Wood, Fully Carpeted, Vinyl, Tile/Brick
Fireplaces Number 1
Fireplaces Type Marble, Gas/Propane
Equipment Oven - Self Cleaning, Dishwasher, Refrigerator
Fireplace Y
Appliance Oven - Self Cleaning, Dishwasher, Refrigerator
Heat Source Natural Gas
Laundry Basement
Exterior
Exterior Feature Porch(es)
Utilities Available Cable TV
Water Access N
Roof Type Shingle
Accessibility None
Porch Porch(es)
Garage N
Building
Lot Description Open
Story 1.5
Foundation Brick/Mortar
Sewer On Site Septic
Water Well
Architectural Style Cape Cod
Level or Stories 1.5
Additional Building Above Grade
Structure Type Cathedral Ceilings,9'+ Ceilings,High
New Construction N
Schools
Elementary Schools Olivet
Middle Schools Pittsgrove Township
High Schools Arthur P Schalick
School District Pittsgrove Township Public Schools
Others
Senior Community No
Tax ID 11-00201-00086 10
Ownership Fee Simple
Read Less

Bought with Non Subscribing Member • Non Member Office




