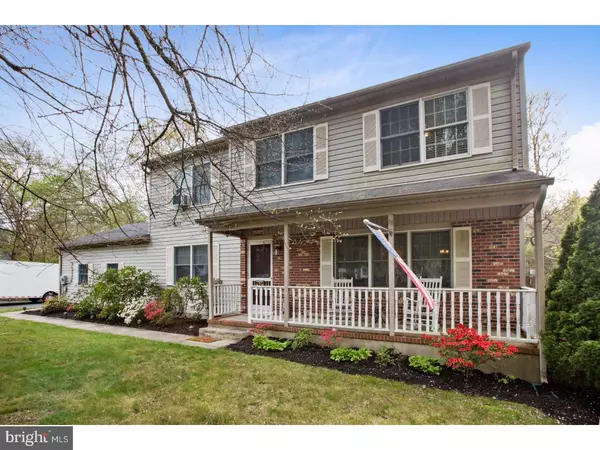For more information regarding the value of a property, please contact us for a free consultation.
626 BROOKSIDE DR Toms River, NJ 08753
Want to know what your home might be worth? Contact us for a FREE valuation!

Our team is ready to help you sell your home for the highest possible price ASAP
Key Details
Sold Price $305,000
Property Type Single Family Home
Sub Type Detached
Listing Status Sold
Purchase Type For Sale
Square Footage 1,920 sqft
Price per Sqft $158
Subdivision None Available
MLS Listing ID 1003663137
Sold Date 04/25/17
Style Colonial
Bedrooms 4
Full Baths 2
Half Baths 1
HOA Y/N N
Abv Grd Liv Area 1,920
Originating Board TREND
Year Built 1995
Annual Tax Amount $6,667
Tax Year 2016
Lot Size 0.629 Acres
Acres 0.63
Lot Dimensions 0X0
Property Description
********Welcome to your Lake Front paradise at 626 Brookside Drive, Toms River, NJ!!!***OWNER WILL CONSIDER A LEASE PURCHASE WITH A QUALIFIED CANDIDATE...... Seller Is MOTIVATED!!! MAKE AN OFFER BEFORE SOMEONE ELSE DOES!! This house features Ep Henry patio stones, paved driveway and a beautiful decked out backyard with shed and dock. Some of the backyard amenities include, a newly installed Trek decking ceiling fans & partial roof, & lighted pergola to cool you off for those warm cozy nights which over looks a nicely sized scenic lake.. How about relaxing in your own self enclosed Hot Tub Jacuzzi Cabana.. Now... For the outdoors man and Fishing fanatic you will enjoy Extremely Large Bass and Pickerel Fishing, Canoeing,and Swimming. The house also features its own newer emergency back up power generator just in case power is ever to get cut off by a storm.... The inside of the home features all anderson windows and doors, air heater,are all under (4)years of age. The home has a nice size kitchen with breakfast area along with its very large rooms. The master bedroom has cathedral ceilings along with its room being very large as well with master bath. This is a MUST SEE HOME! Please schedule your appointment TODAY! This will not last long!*********
Location
State NJ
County Ocean
Area Toms River Twp (21508)
Zoning 120
Rooms
Other Rooms Living Room, Dining Room, Primary Bedroom, Bedroom 2, Bedroom 3, Kitchen, Family Room, Bedroom 1, Laundry, Attic
Interior
Interior Features Primary Bath(s), Butlers Pantry, Ceiling Fan(s), Attic/House Fan, WhirlPool/HotTub, Sauna, Sprinkler System, Dining Area
Hot Water Natural Gas
Heating Gas, Forced Air
Cooling Central A/C, Energy Star Cooling System
Flooring Wood, Fully Carpeted
Fireplaces Number 1
Fireplaces Type Stone, Gas/Propane
Equipment Built-In Range, Oven - Self Cleaning, Dishwasher, Refrigerator, Energy Efficient Appliances, Built-In Microwave
Fireplace Y
Window Features Energy Efficient
Appliance Built-In Range, Oven - Self Cleaning, Dishwasher, Refrigerator, Energy Efficient Appliances, Built-In Microwave
Heat Source Natural Gas
Laundry Main Floor
Exterior
Exterior Feature Deck(s), Roof, Porch(es), Balcony, Breezeway
Parking Features Inside Access, Garage Door Opener
Garage Spaces 4.0
Utilities Available Cable TV
View Y/N Y
View Water
Roof Type Pitched
Accessibility None
Porch Deck(s), Roof, Porch(es), Balcony, Breezeway
Attached Garage 1
Total Parking Spaces 4
Garage Y
Building
Lot Description Open, Front Yard, Rear Yard, SideYard(s)
Story 2
Foundation Concrete Perimeter
Sewer Public Sewer
Water Public
Architectural Style Colonial
Level or Stories 2
Additional Building Above Grade
Structure Type Cathedral Ceilings
New Construction N
Schools
School District Toms River Regional
Others
Senior Community No
Tax ID 08-00688-00028 05
Ownership Fee Simple
Acceptable Financing Conventional, VA, FHA 203(b)
Listing Terms Conventional, VA, FHA 203(b)
Financing Conventional,VA,FHA 203(b)
Read Less

Bought with Non Subscribing Member • Non Member Office




