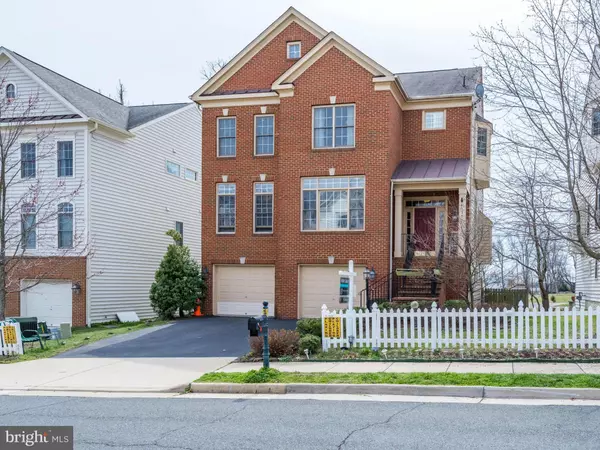For more information regarding the value of a property, please contact us for a free consultation.
43771 CARRLEIGH CT Ashburn, VA 20147
Want to know what your home might be worth? Contact us for a FREE valuation!

Our team is ready to help you sell your home for the highest possible price ASAP
Key Details
Sold Price $625,000
Property Type Single Family Home
Sub Type Detached
Listing Status Sold
Purchase Type For Sale
Square Footage 4,169 sqft
Price per Sqft $149
Subdivision Canterbury
MLS Listing ID 1000723093
Sold Date 05/24/17
Style Traditional
Bedrooms 5
Full Baths 4
Half Baths 1
HOA Fees $100/qua
HOA Y/N Y
Abv Grd Liv Area 3,032
Originating Board MRIS
Year Built 2004
Annual Tax Amount $6,483
Tax Year 2016
Lot Size 6,098 Sqft
Acres 0.14
Property Description
PRICE REDUCED! UPDATED PAINT COLORS!! Former model. Upgrd kitchen, hardwood, 2 climate zones, office addition, custom built in cabinetry, desks, custom shutters, new carpet, 3-room in-ceiling speakers, 3 full bathrooms up, 2 walk-in closets in the master bedroom, master bath jacuzzi tub, extra large shower. Extra wide garage. Walkout Basement, hardscape patio and fenced yard
Location
State VA
County Loudoun
Rooms
Basement Outside Entrance, Fully Finished, Rear Entrance
Interior
Interior Features Dining Area
Hot Water Natural Gas
Heating Heat Pump(s)
Cooling Central A/C
Fireplaces Number 1
Equipment Cooktop, Dishwasher, Disposal, Dryer, Microwave, Oven - Wall, Refrigerator, Washer
Fireplace Y
Appliance Cooktop, Dishwasher, Disposal, Dryer, Microwave, Oven - Wall, Refrigerator, Washer
Heat Source Natural Gas
Exterior
Garage Spaces 2.0
Community Features Alterations/Architectural Changes, Covenants
Amenities Available Tot Lots/Playground
Water Access N
Accessibility Other
Attached Garage 2
Total Parking Spaces 2
Garage Y
Private Pool N
Building
Story 3+
Sewer Public Septic, Public Sewer
Water Public
Architectural Style Traditional
Level or Stories 3+
Additional Building Above Grade, Below Grade
New Construction N
Schools
Elementary Schools Cedar Lane
Middle Schools Trailside
High Schools Broad Run
School District Loudoun County Public Schools
Others
HOA Fee Include Other,Trash,Snow Removal
Senior Community No
Tax ID 085368390000
Ownership Fee Simple
Special Listing Condition Standard
Read Less

Bought with Jacqueline D Lewis • RE/MAX Executives




