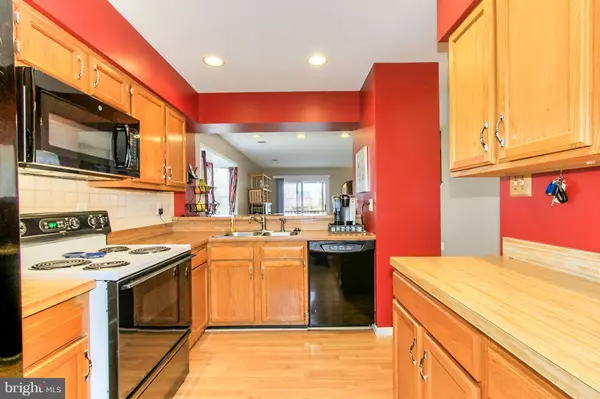For more information regarding the value of a property, please contact us for a free consultation.
31 MCPHERSON CIR Sterling, VA 20165
Want to know what your home might be worth? Contact us for a FREE valuation!

Our team is ready to help you sell your home for the highest possible price ASAP
Key Details
Sold Price $420,000
Property Type Single Family Home
Sub Type Detached
Listing Status Sold
Purchase Type For Sale
Square Footage 1,360 sqft
Price per Sqft $308
Subdivision Countryside
MLS Listing ID 1000718401
Sold Date 03/22/17
Style Colonial
Bedrooms 3
Full Baths 2
Half Baths 1
HOA Fees $70/mo
HOA Y/N Y
Abv Grd Liv Area 1,360
Originating Board MRIS
Year Built 1985
Annual Tax Amount $4,030
Tax Year 2016
Lot Size 5,227 Sqft
Acres 0.12
Property Description
This well kept, move in ready home offers 3 spacious bedrooms and 2.5 baths, including a master suite with 2 closets. This home features an open concept main floor with an amazing screened in porch. Fenced in back yard, beautiful brick-front and a one car garage. Laundry on upper level. Quiet neighborhood-great amenities! Close to Rt. 7/28, One Loudoun and Dulles Town Center. Home Warranty.
Location
State VA
County Loudoun
Rooms
Other Rooms Dining Room, Primary Bedroom, Bedroom 2, Kitchen, Family Room, Bedroom 1, Laundry
Interior
Interior Features Attic, Family Room Off Kitchen, Primary Bath(s), Floor Plan - Traditional
Hot Water Electric
Heating Heat Pump(s)
Cooling Central A/C
Equipment Dishwasher, Disposal, Dryer, Icemaker, Microwave, Oven/Range - Electric, Refrigerator, Washer, Water Heater
Fireplace N
Appliance Dishwasher, Disposal, Dryer, Icemaker, Microwave, Oven/Range - Electric, Refrigerator, Washer, Water Heater
Heat Source Electric
Exterior
Parking Features Garage Door Opener
Garage Spaces 1.0
Community Features Covenants
Amenities Available Basketball Courts, Bike Trail, Common Grounds, Jog/Walk Path, Meeting Room, Pool - Outdoor, Tennis Courts, Tot Lots/Playground, Volleyball Courts
Water Access N
Accessibility None
Attached Garage 1
Total Parking Spaces 1
Garage Y
Private Pool N
Building
Story 2
Sewer Public Sewer
Water Public
Architectural Style Colonial
Level or Stories 2
Additional Building Above Grade
New Construction N
Schools
Elementary Schools Countryside
Middle Schools River Bend
High Schools Potomac Falls
School District Loudoun County Public Schools
Others
HOA Fee Include Management,Pool(s),Snow Removal,Trash,Common Area Maintenance
Senior Community No
Tax ID 027276082000
Ownership Fee Simple
Special Listing Condition Standard
Read Less

Bought with Desiree Rejeili • Samson Properties




