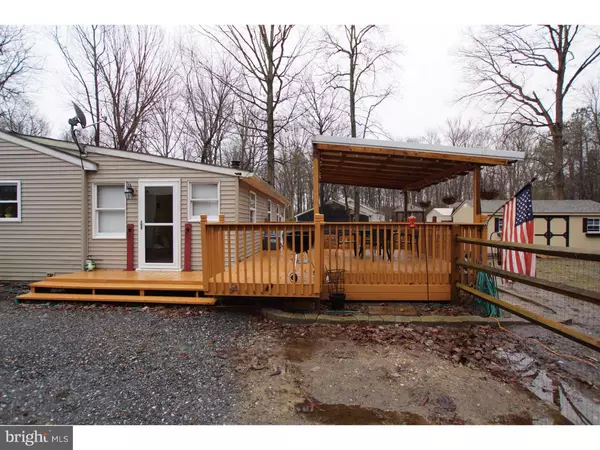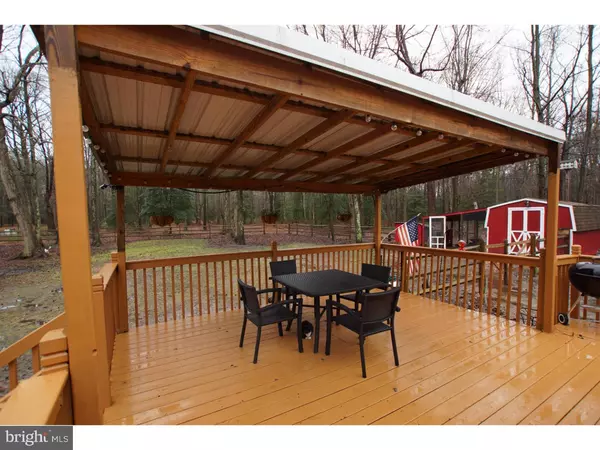For more information regarding the value of a property, please contact us for a free consultation.
1063 CHANDLERS RD Felton, DE 19943
Want to know what your home might be worth? Contact us for a FREE valuation!

Our team is ready to help you sell your home for the highest possible price ASAP
Key Details
Sold Price $173,000
Property Type Single Family Home
Sub Type Detached
Listing Status Sold
Purchase Type For Sale
Square Footage 1,200 sqft
Price per Sqft $144
Subdivision None Available
MLS Listing ID 1003962185
Sold Date 04/25/16
Style Ranch/Rambler
Bedrooms 2
Full Baths 2
HOA Y/N N
Abv Grd Liv Area 1,200
Originating Board TREND
Year Built 1985
Annual Tax Amount $633
Tax Year 2015
Lot Size 0.689 Acres
Acres 1.58
Lot Dimensions 100X300
Property Description
Lovely, private with lots of space! This well maintained home is located on a beautiful wooded lot with a two-level deck to sit, relax and enjoy nature. Home has 2 bedrooms and 2 full bathrooms; renovated kitchen, cozy living room and a very large family room. Kitchen has updated lighting fixtures, plenty of counter space & new appliances. Break out your favorite board game for family game night in the oversized family room. No need to stay inside, feel free to spread out with over 1.5 acres! You can sit and watch deer, feed the fish in the koi pond or buy some chickens for daily fresh eggs. There is plenty of room to store your things in the 12 x 20 outbuilding, carport or secondary shed. Who needs high utility bills when you have a new well and a wood stove that can heat the entire home. Not a fan of wood stoves? No worries, there is electric baseboard heat if you prefer. Hardwood laminate, crown molding throughout, security system, and a pull down floored attic for more storage space. The property includes 2 separately deeded parcels; second parcel (SM-00-12600-02-3102-000) is on the back with a potential for a dwelling. No HOA and Seller is offering a 1 Year Home Warranty. You do not want to miss this house, schedule your showing today.
Location
State DE
County Kent
Area Lake Forest (30804)
Zoning AR
Rooms
Other Rooms Living Room, Primary Bedroom, Kitchen, Family Room, Bedroom 1, Attic
Interior
Interior Features Kitchen - Island, Ceiling Fan(s), Wood Stove, Water Treat System, Stall Shower, Kitchen - Eat-In
Hot Water Electric
Heating Electric, Wood Burn Stove, Baseboard
Cooling Wall Unit
Equipment Oven - Self Cleaning
Fireplace N
Appliance Oven - Self Cleaning
Heat Source Electric, Wood
Laundry Main Floor
Exterior
Garage Spaces 4.0
Fence Other
Utilities Available Cable TV
Water Access N
Accessibility None
Total Parking Spaces 4
Garage N
Building
Story 1
Foundation Concrete Perimeter
Sewer On Site Septic
Water Well
Architectural Style Ranch/Rambler
Level or Stories 1
Additional Building Above Grade
New Construction N
Schools
School District Lake Forest
Others
Senior Community No
Tax ID SM-00-12600-02-3100-000
Ownership Fee Simple
Security Features Security System
Acceptable Financing Conventional, VA, FHA 203(b), USDA
Listing Terms Conventional, VA, FHA 203(b), USDA
Financing Conventional,VA,FHA 203(b),USDA
Read Less

Bought with Sandra M Unkrur • The Moving Experience Delaware Inc




