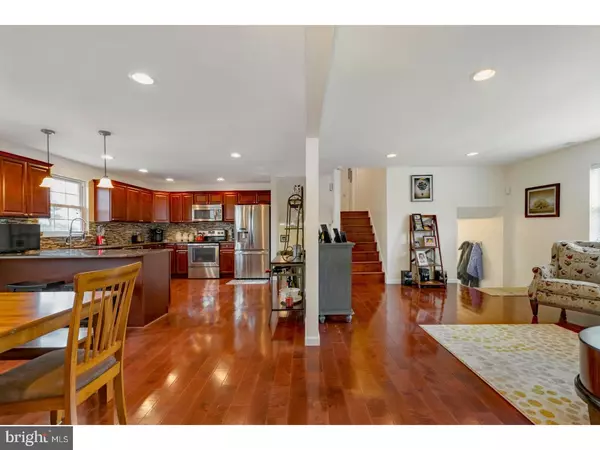For more information regarding the value of a property, please contact us for a free consultation.
110 LYNCH DR Southampton, PA 18966
Want to know what your home might be worth? Contact us for a FREE valuation!

Our team is ready to help you sell your home for the highest possible price ASAP
Key Details
Sold Price $346,500
Property Type Single Family Home
Sub Type Detached
Listing Status Sold
Purchase Type For Sale
Square Footage 2,100 sqft
Price per Sqft $165
Subdivision Burgundy Hills
MLS Listing ID 1002605075
Sold Date 05/03/17
Style Colonial,Split Level
Bedrooms 4
Full Baths 2
Half Baths 1
HOA Y/N N
Abv Grd Liv Area 2,100
Originating Board TREND
Year Built 1973
Annual Tax Amount $5,393
Tax Year 2017
Lot Size 0.448 Acres
Acres 0.45
Lot Dimensions 150X130
Property Description
At the end of a private cul de sac, this perfectly renovated 4 bedroom, 2.5 bath home has upgrades galore! A new kitchen with cherry cabinets, granite counters and stainless steel appliances make this house shine! All of the bathrooms have been completely renovated with attention to every detail. A large over-sized family room is on the lower level and has sliding glass doors that lead to the back yard and patio. This home boasts hardwood floors, recessed lighting, fresh paint, new heat and central air. A large walk up floored attic is perfect for a 5th bedroom. A large 4th bedroom on the lower level could also be used as an office or playroom. Come see for yourself!
Location
State PA
County Bucks
Area Upper Southampton Twp (10148)
Zoning R3
Rooms
Other Rooms Living Room, Dining Room, Primary Bedroom, Bedroom 2, Bedroom 3, Kitchen, Family Room, Bedroom 1
Basement Full
Interior
Interior Features Kitchen - Eat-In
Hot Water Electric
Heating Electric, Forced Air
Cooling Central A/C
Flooring Wood, Fully Carpeted, Tile/Brick
Fireplaces Number 1
Fireplace Y
Heat Source Electric
Laundry Basement
Exterior
Water Access N
Roof Type Pitched
Accessibility None
Garage N
Building
Lot Description Cul-de-sac
Story Other
Sewer Public Sewer
Water Public
Architectural Style Colonial, Split Level
Level or Stories Other
Additional Building Above Grade
New Construction N
Schools
School District Centennial
Others
Senior Community No
Tax ID 48-003-117
Ownership Fee Simple
Read Less

Bought with Paul A Augustine • RE/MAX Centre Realtors




