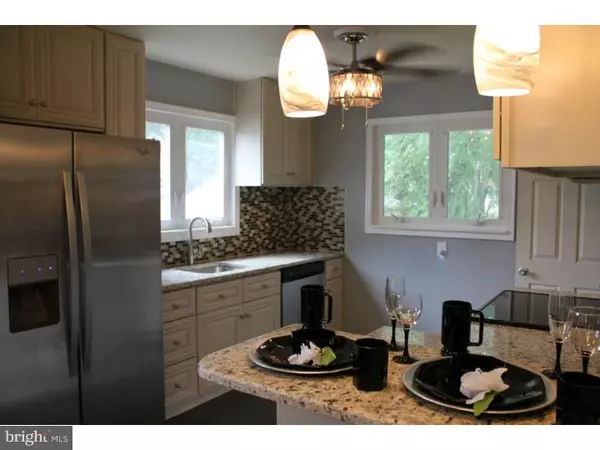For more information regarding the value of a property, please contact us for a free consultation.
436 KALMIA ST Warminster, PA 18974
Want to know what your home might be worth? Contact us for a FREE valuation!

Our team is ready to help you sell your home for the highest possible price ASAP
Key Details
Sold Price $260,000
Property Type Single Family Home
Sub Type Detached
Listing Status Sold
Purchase Type For Sale
Square Footage 1,420 sqft
Price per Sqft $183
Subdivision Speedway
MLS Listing ID 1002558841
Sold Date 01/30/15
Style Traditional,Split Level
Bedrooms 3
Full Baths 1
Half Baths 1
HOA Y/N N
Abv Grd Liv Area 1,420
Originating Board TREND
Year Built 1968
Annual Tax Amount $3,184
Tax Year 2014
Lot Size 8,250 Sqft
Acres 0.19
Lot Dimensions 50X165
Property Description
IT'S ALL DONE! Renovated top to bottom, this gorgeous home WILL NOT LAST! Gleaming hardwood floors throughout, a brand new beautifully updated kitchen with SS energy-efficient appliances, all wood & self-closing cabinets with a lifetime warranty, granite countertops and subway tile with a matching newly tiled floor, 2 new renovated baths, newer windows that bring in all the gorgeous natural light, fresh paint, chair rail & moldings throughout the house, new carpet in the family room, new vinyl siding, new garage door, updated electrical, 6 panel doors T/O, great sized fenced in backyard...truly, all you need to do is unpack! Close to the train station, shopping & restaurants and 611/202/263...really the perfect location!
Location
State PA
County Bucks
Area Warminster Twp (10149)
Zoning R3
Rooms
Other Rooms Living Room, Dining Room, Primary Bedroom, Bedroom 2, Kitchen, Family Room, Bedroom 1
Basement Full, Unfinished
Interior
Interior Features Ceiling Fan(s), Breakfast Area
Hot Water Electric
Heating Oil
Cooling Central A/C
Flooring Wood, Fully Carpeted, Tile/Brick
Equipment Oven - Self Cleaning, Disposal, Energy Efficient Appliances
Fireplace N
Window Features Replacement
Appliance Oven - Self Cleaning, Disposal, Energy Efficient Appliances
Heat Source Oil
Laundry Basement
Exterior
Exterior Feature Patio(s)
Garage Spaces 3.0
Water Access N
Roof Type Shingle
Accessibility None
Porch Patio(s)
Attached Garage 1
Total Parking Spaces 3
Garage Y
Building
Lot Description Level, Front Yard, Rear Yard
Story Other
Foundation Concrete Perimeter
Sewer Public Sewer
Water Public
Architectural Style Traditional, Split Level
Level or Stories Other
Additional Building Above Grade
New Construction N
Schools
High Schools William Tennent
School District Centennial
Others
Tax ID 49-019-057
Ownership Fee Simple
Acceptable Financing Conventional, VA, FHA 203(b)
Listing Terms Conventional, VA, FHA 203(b)
Financing Conventional,VA,FHA 203(b)
Read Less

Bought with Vincent J Del Rosso • Real/Pro Real Estate LLC




