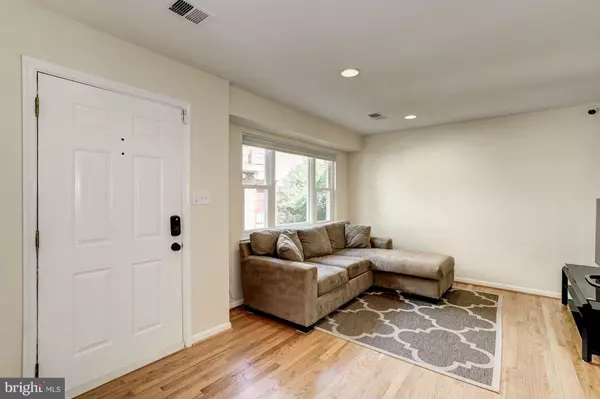For more information regarding the value of a property, please contact us for a free consultation.
1109 VERNON ST Arlington, VA 22201
Want to know what your home might be worth? Contact us for a FREE valuation!

Our team is ready to help you sell your home for the highest possible price ASAP
Key Details
Sold Price $610,000
Property Type Townhouse
Sub Type End of Row/Townhouse
Listing Status Sold
Purchase Type For Sale
Square Footage 1,400 sqft
Price per Sqft $435
Subdivision Vernon Corner
MLS Listing ID 1001623735
Sold Date 09/06/17
Style Colonial,Loft
Bedrooms 2
Full Baths 2
HOA Fees $100/mo
HOA Y/N Y
Abv Grd Liv Area 1,400
Originating Board MRIS
Year Built 1984
Annual Tax Amount $5,582
Tax Year 2016
Lot Size 620 Sqft
Acres 0.01
Property Description
Gorgeous end-unit townhouse w/ upgrades throughout. Hardwoods in living, dining, & kitchen. Gourmet kitchen w/ granite counters, soft-close cabinets, built-in pantry, track lighting. Dining room leads out to patio. Master BR w/ walk-in-closet + staircase to loft. 2nd BR w/ balcony. Attic storage. All windows replaced + upgraded, newer HVAC. 5 blocks to metro, directly across from bus stop.
Location
State VA
County Arlington
Zoning R15-30T
Rooms
Other Rooms Living Room, Dining Room, Primary Bedroom, Bedroom 2, Kitchen, Loft, Attic
Interior
Interior Features Kitchen - Gourmet, Combination Kitchen/Dining, Dining Area, Kitchen - Eat-In, Upgraded Countertops, Window Treatments, Curved Staircase, Wood Floors, Primary Bath(s), Floor Plan - Open
Hot Water Electric
Heating Heat Pump(s)
Cooling Central A/C
Equipment Dishwasher, Disposal, Dryer, Exhaust Fan, Microwave, Oven/Range - Electric, Refrigerator, Washer, Water Heater
Fireplace N
Window Features Double Pane,Insulated,Atrium,Vinyl Clad
Appliance Dishwasher, Disposal, Dryer, Exhaust Fan, Microwave, Oven/Range - Electric, Refrigerator, Washer, Water Heater
Heat Source Electric
Exterior
Parking On Site 1
Amenities Available Common Grounds, Reserved/Assigned Parking
Water Access N
Accessibility Other
Road Frontage City/County
Garage N
Private Pool N
Building
Story 3+
Sewer Public Sewer
Water Public
Architectural Style Colonial, Loft
Level or Stories 3+
Additional Building Above Grade
New Construction N
Schools
Elementary Schools Ashlawn
Middle Schools Swanson
High Schools Washington-Liberty
School District Arlington County Public Schools
Others
HOA Fee Include Common Area Maintenance,Lawn Maintenance,Parking Fee,Snow Removal
Senior Community No
Tax ID 14-015-048
Ownership Fee Simple
Special Listing Condition Standard
Read Less

Bought with Grace L Mathieson • KW Metro Center




