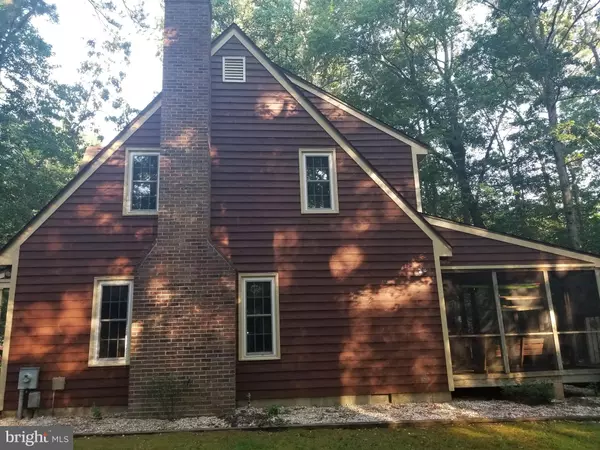For more information regarding the value of a property, please contact us for a free consultation.
6 COMMODORE CT Ocean Pines, MD 21811
Want to know what your home might be worth? Contact us for a FREE valuation!

Our team is ready to help you sell your home for the highest possible price ASAP
Key Details
Sold Price $229,100
Property Type Single Family Home
Sub Type Detached
Listing Status Sold
Purchase Type For Sale
Square Footage 1,284 sqft
Price per Sqft $178
Subdivision Ocean Pines - Somerset
MLS Listing ID MDWO109490
Sold Date 11/15/19
Style Cape Cod
Bedrooms 3
Full Baths 2
HOA Fees $82/ann
HOA Y/N Y
Abv Grd Liv Area 1,284
Originating Board BRIGHT
Year Built 1984
Annual Tax Amount $1,444
Tax Year 2019
Lot Size 0.286 Acres
Acres 0.29
Property Description
This upgraded, 3bedroom, 2 Baths 1.5 story, cozy, storybook Cape Cod has many upgrades since first purchased, including new circular stone front entrance, all new windows, new stairwell to second floor, outside shower and large shed, well landscaped, back yard patio, new bathroom on first and second floors, very private setting on a cul de sac, huge, private backyard w/fire pit, new roof, HVAC replaced in past 5 years, new floors in hallways and two bedrooms on second floor, replaced all the trim on the exterior of the home, painted the entire exterior. Current owners commented on the wonderful neighbors around the cul de sac. The bonus room, which they used for storage, could be made into a 4th bedroom, or a play room, office or art studio.
Location
State MD
County Worcester
Area Worcester Ocean Pines
Zoning R-2
Direction South
Rooms
Other Rooms Sun/Florida Room
Main Level Bedrooms 1
Interior
Interior Features Attic, Ceiling Fan(s), Dining Area, Kitchen - Galley, Primary Bath(s), Tub Shower, Walk-in Closet(s), Window Treatments, Wood Floors
Hot Water Electric
Heating Heat Pump - Electric BackUp
Cooling Heat Pump(s)
Fireplaces Number 1
Fireplaces Type Wood
Equipment Cooktop, Dishwasher, Disposal, Dryer, Dryer - Electric, Dryer - Front Loading, Oven - Single, Oven - Wall, Refrigerator, Stove, Washer, Water Heater
Furnishings Yes
Fireplace Y
Appliance Cooktop, Dishwasher, Disposal, Dryer, Dryer - Electric, Dryer - Front Loading, Oven - Single, Oven - Wall, Refrigerator, Stove, Washer, Water Heater
Heat Source Other
Laundry Upper Floor
Exterior
Exterior Feature Patio(s), Screened
Garage Spaces 4.0
Utilities Available Cable TV, Electric Available, Sewer Available, Water Available, Cable TV Available, Natural Gas Available
Water Access N
Roof Type Shingle
Street Surface Paved
Accessibility 2+ Access Exits
Porch Patio(s), Screened
Road Frontage Boro/Township
Total Parking Spaces 4
Garage N
Building
Lot Description Backs to Trees, Cleared, Corner, Cul-de-sac, Front Yard, Irregular, Landlocked, Landscaping, Level, Private, Rear Yard
Story 1.5
Foundation Block
Sewer Public Sewer
Water Community
Architectural Style Cape Cod
Level or Stories 1.5
Additional Building Above Grade
New Construction N
Schools
Elementary Schools Showell
Middle Schools Stephen Decatur
High Schools Stephen Decatur
School District Worcester County Public Schools
Others
Pets Allowed Y
Senior Community No
Tax ID 93468
Ownership Fee Simple
SqFt Source Estimated
Acceptable Financing Cash, Conventional, VA, FHA
Horse Property N
Listing Terms Cash, Conventional, VA, FHA
Financing Cash,Conventional,VA,FHA
Special Listing Condition Standard
Pets Allowed No Pet Restrictions
Read Less

Bought with Cynthia Hollowell • Coldwell Banker Realty




