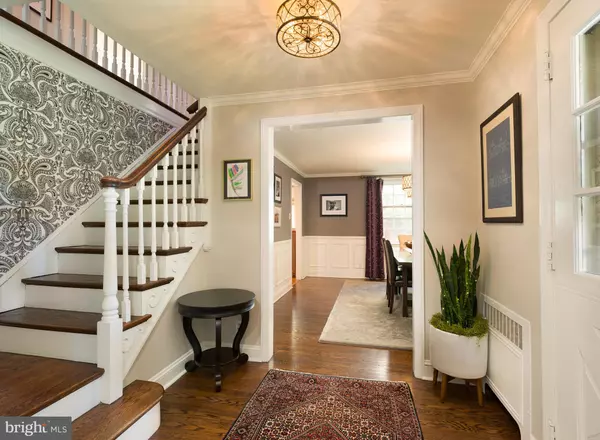For more information regarding the value of a property, please contact us for a free consultation.
440 WITLEY RD Wynnewood, PA 19096
Want to know what your home might be worth? Contact us for a FREE valuation!

Our team is ready to help you sell your home for the highest possible price ASAP
Key Details
Sold Price $905,000
Property Type Single Family Home
Sub Type Detached
Listing Status Sold
Purchase Type For Sale
Square Footage 3,912 sqft
Price per Sqft $231
Subdivision None Available
MLS Listing ID PAMC626326
Sold Date 11/19/19
Style Colonial
Bedrooms 4
Full Baths 3
Half Baths 1
HOA Y/N N
Abv Grd Liv Area 3,455
Originating Board BRIGHT
Year Built 1935
Annual Tax Amount $10,282
Tax Year 2020
Lot Size 9,800 Sqft
Acres 0.22
Lot Dimensions 70.00 x 0.00
Property Description
This beautifully-renovated stone Colonial in one of Wynnewood s most coveted neighborhoods will instantly win your heart and feel like home. Set on a lovely tranquil street and surrounded by lush grounds, the distinctive Main Line jewel features an attached 2-car garage, 4 bedrooms, 3.5 baths, and gracious living spaces for hosting family & friends. Move-in ready with plenty of upgrades, 440 Witley enjoys a harmonious blend of classic charm mingled with the modern luxuries & amenities a discerning buyer desires. Tasteful finishes abound, as do many recent improvements include an incredible new master spa bath & walk-in closet, new mudroom with heated floor, new 2nd floor laundry room, updated lighting & d cor throughout, plus a new hot water heater. Not to be outdone, the incredible newly-finished outdoor living space with a bluestone patio & retaining wall, BBQ & outdoor fireplace has been enhanced with upgraded lighting for just the right ambience. Inside, a gracious center hall entry welcomes you. Through wide airy openings sits a large living room with a showstopper wood-burning fireplace & elegant dining room with wainscoting affording an easy flow for guests. Hardwood floors extend into the spacious eat-in gourmet kitchen where the chef & family will love spending time, appointed with generous custom wood cabinetry, granite countertops & island with seating, and stainless steel appliances including a new dishwasher & 200+ dual-zone wine fridge. The light-filled sunroom with skylights & tile floors provides a perfect place to relax. Both the kitchen & sunroom access the spacious patio, overlooking the manicured yard. Completing the main level is a convenient mudroom & powder room. The highlight of the 2nd level is the divine master retreat, with 2 closets (one a new walk-in) and luxurious new en-suite bath with heated floors, double sinks, a claw-foot tub & glass-enclosed shower. There are 2 more sunny bedrooms with deep closets that share a Jack & Jill bath, plus the laundry room. The 3rd floor is set up for an au-pair, in-law suite, and/or additional bedroom & bath, with tons of storage space. The finished basement with its striking stone wood-burning fireplace is great as a rec room, kids playroom, or hangout for the teens. It gets even better, with a prime location in the award-winning Merion School District, near all amenities like Giant, Whole Foods, Trader Joe s, downtown Ardmore, Narberth & Philadelphia.
Location
State PA
County Montgomery
Area Lower Merion Twp (10640)
Zoning R3
Rooms
Other Rooms Living Room, Dining Room, Primary Bedroom, Kitchen, Family Room, Foyer, Sun/Florida Room, Laundry, Mud Room, Primary Bathroom
Basement Partial, Partially Finished
Interior
Interior Features Breakfast Area, Carpet, Crown Moldings, Dining Area, Kitchen - Eat-In, Kitchen - Gourmet, Kitchen - Island, Primary Bath(s), Recessed Lighting, Skylight(s), Upgraded Countertops, Wainscotting, Walk-in Closet(s)
Hot Water Electric
Heating Baseboard - Electric, Radiant
Cooling Central A/C
Flooring Hardwood
Fireplaces Number 2
Fireplaces Type Wood
Equipment Built-In Range, Dishwasher, Disposal, Range Hood, Refrigerator, Stainless Steel Appliances
Fireplace Y
Appliance Built-In Range, Dishwasher, Disposal, Range Hood, Refrigerator, Stainless Steel Appliances
Heat Source Electric
Laundry Upper Floor
Exterior
Exterior Feature Patio(s)
Parking Features Built In
Garage Spaces 4.0
Water Access N
Roof Type Pitched,Shingle
Accessibility None
Porch Patio(s)
Attached Garage 2
Total Parking Spaces 4
Garage Y
Building
Story 3+
Sewer Public Sewer
Water Public
Architectural Style Colonial
Level or Stories 3+
Additional Building Above Grade, Below Grade
Structure Type Vaulted Ceilings
New Construction N
Schools
School District Lower Merion
Others
Senior Community No
Tax ID 40-00-66780-005
Ownership Fee Simple
SqFt Source Assessor
Acceptable Financing Cash, Conventional
Listing Terms Cash, Conventional
Financing Cash,Conventional
Special Listing Condition Standard
Read Less

Bought with Lisa Getson • BHHS Fox & Roach-Haverford




