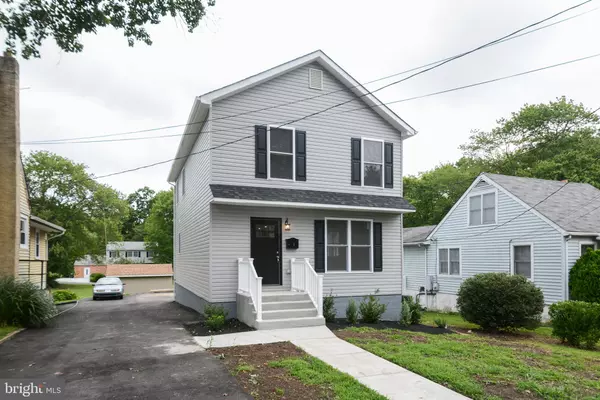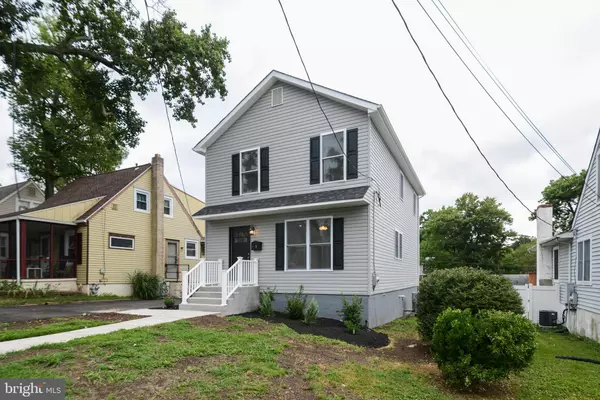For more information regarding the value of a property, please contact us for a free consultation.
28 GEORGETOWN AVE Wilmington, DE 19809
Want to know what your home might be worth? Contact us for a FREE valuation!

Our team is ready to help you sell your home for the highest possible price ASAP
Key Details
Sold Price $247,000
Property Type Single Family Home
Sub Type Detached
Listing Status Sold
Purchase Type For Sale
Square Footage 1,543 sqft
Price per Sqft $160
Subdivision Greenmount
MLS Listing ID DENC486166
Sold Date 10/31/19
Style Colonial
Bedrooms 3
Full Baths 2
Half Baths 1
HOA Y/N N
Abv Grd Liv Area 1,543
Originating Board BRIGHT
Year Built 2019
Annual Tax Amount $2,462
Tax Year 2019
Lot Size 7,841 Sqft
Acres 0.18
Lot Dimensions 40.00 x 200.00
Property Description
Location, location, location!This newly constructed detached home is located in a great area convenient to Philly and downtown Wilmington. This home has an open floor plan on the first floor consisting of a living room, a dining room and an eat-in kitchen, all with hardwood flooring. The first floor also has a powder room and a laundry closet. Did we mention the kitchen has a sliding glass door that leads to the deck overlooking the very large back yard? The second level has a master bedroom with a tiled master bathroom, two additional guest bedrooms and a second full bath. The home has a shared driveway with room to park one car and the seller is putting in an additional concrete driveway next to the existing driveway for a second car. The home also backs up to the street behind the property so it has plenty of street parking with the ability to add a detached garage along with additional off street parking. Seller is a licensed real estate broker.
Location
State DE
County New Castle
Area Brandywine (30901)
Zoning NC6.5
Rooms
Other Rooms Bedroom 2, Bedroom 3, Kitchen, Great Room, Laundry, Primary Bathroom, Full Bath, Half Bath
Basement Unfinished
Interior
Interior Features Carpet, Ceiling Fan(s), Combination Dining/Living, Floor Plan - Open, Kitchen - Eat-In, Primary Bath(s), Recessed Lighting, Wood Floors
Heating Forced Air
Cooling Central A/C
Flooring Carpet, Ceramic Tile, Hardwood
Equipment Dishwasher, Disposal, Microwave, Oven/Range - Electric, Range Hood, Stainless Steel Appliances, Water Heater
Window Features Energy Efficient
Appliance Dishwasher, Disposal, Microwave, Oven/Range - Electric, Range Hood, Stainless Steel Appliances, Water Heater
Heat Source Natural Gas
Laundry Main Floor
Exterior
Water Access N
Roof Type Architectural Shingle
Accessibility None
Garage N
Building
Lot Description Irregular
Story 2
Sewer Public Sewer
Water Public
Architectural Style Colonial
Level or Stories 2
Additional Building Above Grade, Below Grade
New Construction Y
Schools
School District Brandywine
Others
Senior Community No
Tax ID 06-095.00-267
Ownership Fee Simple
SqFt Source Assessor
Special Listing Condition Standard
Read Less

Bought with Christine D Hallman • SCOTT REALTY GROUP




